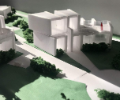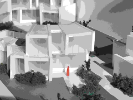Good Neighbors

Solitude Pavilion in elevation
The fifth edition of this studio, the introductory studio experience to the 3.-5-year Master of Architecture program, emphasizes critical thinking on basic architectural issues through design proposals for a group of three houses for three different families sharing a single undivided lot.
Gallery
Students
Luke Dole, Jackson Gaylord
Faculty
Term
ARC 501
Fall 2020
Program
MArch
The home is the ultimate private space for people. A house is likely one of the first commissions for a young architect. The house is also one of the most experimental spaces, our very first testing place for all architecture-related aspects. But the domestic space is not the only aim of the studio. Moreover, the space for creation and coexistence is what students considered in a much closer look. Students reflected on the house as the space for intimacy, creation, relation and coexistence. The house is, in this way, the very first unit of mankind's largest and most complex construction: the city.
Buffalo, NY, is known as the City of Good Neighbors. Such a title coexists with others like the Queen City or the Electric City. These names highlight very particular conditions to the city of Buffalo within the American urban, architectural, and social scene. Buffalo is experiencing growth unseen in decades. New investments, energy and momentum can be seen across the city, in projects large and small, not only architectural, but also social or intellectual.
Reflecting a concentrated need for investment, the studio focused on Buffalo’s East Side – just east of Main Street – as the site of student for the three houses and their three studio spaces is located east of Main Street, on the East side of Buffalo.
The project required three detached housing units for three families and three types of creative activities: writing, composing, and painting. Each of the houses required a detached small construction as a workspace that serves the creative needs of its respective professional user. The actions of writing, composing, rehearsing, cooking, and painting dictated the needs for each of these spaces. Open spaces between the constructions formed a critical part of each proposal, both as private and public spaces for the occupants. Framing Relations, by Jackson Gaylord, proposes semi-transparent bands that weave throughout the site, tying the houses and studios together.
A series of private and shared spaces are formed by the bands’ varying elevation, allowing the neighbors to live in close proximity without sacrificing the intimacy of their own residence.
Polar Populous, by Luke Dole, proposes two polar grids on either end of the site. The northern grid is the organizing element for the families’ homes, while the southern grid is for the studios. The focal point of the northern grid is a more private meeting space for the families, while the southern focal point is more of a public space, where the artists can display their work to the surrounding community.






