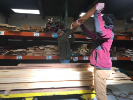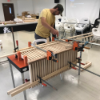Transformable Shells

Final installation of Transformable Shells on the second floor of Hayes Hall.
In 2018, the School of Architecture and Planning hosted a competition to address a design problem: students sitting on the HVAC units in the newly renovated Hayes Hall. The competition embraced the issue by inviting students to offer a design solution that would allow students to use the systems in a safe manner.
Gallery
Students
Nick Bonora, Leah Carpenter, Ying Ting Chen, Eryn Conlon, Camilo Copete, Lukas Fetzko, Rene Franqui Jr., Shen Gao, Yaliana Hernandez, Lydia Ho, Cris Hopkin, Nathan Roukous, Christopher Sweeney, Joanne Tseng
Faculty
Sara Hayashi, Jin Young Song, Jon Spielman
Term
Competition and independent study, completed Fall 2020
Program
MArch
Learn more about the design competition and student proposals to reimagine the simple HVAC unit as a space for social gathering.
A first-place and runner-up proposal were selected to move into an independent study program to consider details of construction. Ultimately “Transformable Shells” – originally designed by Joanne Tseng, Shen Gao, and Ying Ting Chen under the direction of architecture adjunct faculty member Sara Hayashi – was selected for development.
UB associate professor of architecture Jin Young Song, and adjunct faculty member Jon Spielman, led an independent study seminar to develop the construction documents and drawings for submission to the university. The next phase of this project, Critical Millwork, designated students into teams to build the final project in the Fabrication Workshop. Students worked on their fabrication skills by milling the rough sawn lumber and developing hidden connections between elements of the assembly.
The final benches were constructed of hard maple with black walnut spacers, connected via hidden mortise and tenon joints. The project was separated into two parts, a straight connection of the wooden pieces, as well as multiple curved transformable sections of bench that offer a more interactive approach towards the architecture of the Hayes Hall corridors. These benches are installed around the HVAC units with a custom fabricated set of steel brackets, allowing for the benches to be removed easily for maintenance or customization.




