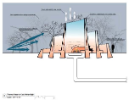Off the Grid

Winter rendering winter showing an experience within the landscape that provides shelter and warmth
During the Summer 2020 semester, Off the Grid, led by Professor Jon Spielman, was one of three remote programs being offered. This studio investigated new ways of exploring systems requiring energy established by the man-made grid system.
Published August 1, 2020 This content is archived.
Gallery
Students
Denice Guillermo
Faculty
Jon Spielman
Term
ARC 489/ARC 406
Summer 2020
Program
BS Arch
Off the Grid was structured in an attempt to allow students to understand utilities such as gas, electric, water, sewer systems, telephones, and more to design structures that could be self-reliant. Students sought out remote locations where they could safely and comfortably research local materials and how to use them as technologies that could take advantage of on-site resources. In their research, students explored passive heating and cooling, energy generation and harnessing systems, daylighting, and performance assessment tools and used this knowledge along with knowledge of material characteristics to develop environmentally efficient structures.
Students began this process by researching sustainable homes within different regions of the United States and considered the local climate and systems that are most effective in these areas. This was coupled with research on building systems implemented in Frank Lloyd Wright’s work and other inspirations, such as earth shelters, found by students. Within the seminar, students designed a habitable thermal mass structure for two to three people to inhabit for up to 24 hours. This structure was intended to harness an energy flow identified by the student in their area of choice. Further, they considered the use of materials relative to their ability to conduct, absorb, radiate, insulate, and transfer energy.
The remainder of the semester was focused on using the knowledge obtained in seminar and applying it to plans. Each student designed a twoto-three bedroom house with minimal adverse effects on the environment. Again, within a safe and remote location of their choice, students used their knowledge of natural energies to choose materials, systems, and methods of design that would accomplish this goal.
Student Denice Guillermo chose Montauk Point State Park on Long Island, NY. This is a coastal area that hosts a multitude of visitors who arrive year-round to enjoy the uninterrupted views of the Atlantic Ocean. With its large territory, social distancing was easy to maintain during site visits and was a welcome excursion; it proved to be an enjoyable change of scenery from the quarantine and "work-from-home" routine that many students became accustomed to. Guillermo designed an occupiable thermal mass structure, focused on harnessing sea breezes for cooling in the Summer. The structure had a pipeline system built into the ground to harvest coastline breezes directly from the ocean, and transport those breezes to the center of the mass, where they would then spiral and radiate out of the structure. In the Winter, this mass was designed to radiate heat with a fire pit in the center, allowing the structure to gain heat within its walls, and radiate out from its core.
Guillermo chose to stay in the same vicinity of the previous site for her twoto-three-bedroom house design. She believed that this project offered an opportunity to think about sustainable and renewable energy sources that are inherent to the area and how they could support an individual’s needs during and post-pandemic. Guillermo again looked to sea and land breezes, which were naturally occurring at coasts, that would serve as the initial passive energy system for her design process. To do this, Guillermo chose to lift the house above the ground to offer stack effect ventilation through uplift; this also provided opportunity to avoid potential flooding. This action also had the perk of creating a carport and isolated entrance for the building, as well. Guillermo organized the space to include kitchen, living and dining spaces facing the south of the site, with more private areas to the north. The house included a structural thermal mass wall, operating much like a Trombe wall in the space. The effect of the modified Trombe wall was enhanced by the decision to set the wall back in space and enclose the south façade in glazing for a double skin system and greenhouse. By incorporating a greenhouse, the house could naturally warm itself in the Winter and encourage cool air to circulate in the Summer. Guillermo also included roof gardens within her design, providing the opportunity to filter and collect rain water for greywater usage. There was also the use of geothermal wells to allow for additional temperature regulation within the house by embedding radiant tubes into the walls.






