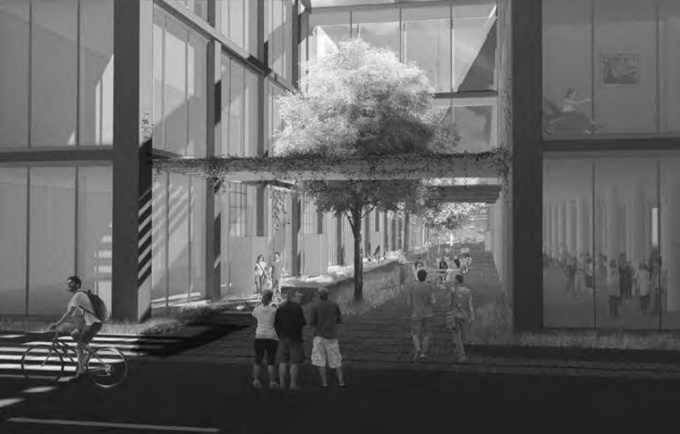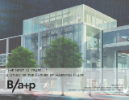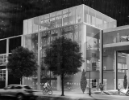Harrison Place

In Spring 2018, a multidisciplinary graduate studio in architecture and planning conducted a reuse study of the former Harrison Radiator facility, currently know as Harrison Place, located in Lockport, NY.
Gallery
Students
Matthew Abbott, Elizabeth Bengel, Craig Brozowski, Qiuyu Chen, Ning Ding, Megan Edwards, Michael Heitz, Yaqi Li, Johnny Lin, Peter Murphy, Malik Murray, Marie Myers-Shearing, Tera Perilli, Greg Pinto, Jeff Rehler, Samantha Su, Irene Turlan, Douglas Wessells, Penchong Zhou
Faculty
Harry Warren
Term
ARC 526, URP 526, Spring 2018
Program
MArch, MUP
The hulking facility – spanning 480,000 square feet across five buildings – sat vacant for years after Harrison Radiator moved its operation to elsewhere in Lockport in the late 1980s. Today, however, the site is being viewed as a critical connector between downtown Lockport and surrounding residential neighborhoods.
The research process focused on the existing economic, physical and social conditions of the surrounding context. Additionally, multiple methods of physical and economic development were cataloged and evaluated.
These explorations formed the basis for three different development concepts, each based on central themes of sustainability, live/work/play, and integration into the urban fabric. Each concept represents a series of ideas which were intended to stimulate further discussion and consideration of the redevelopment amongst the community




