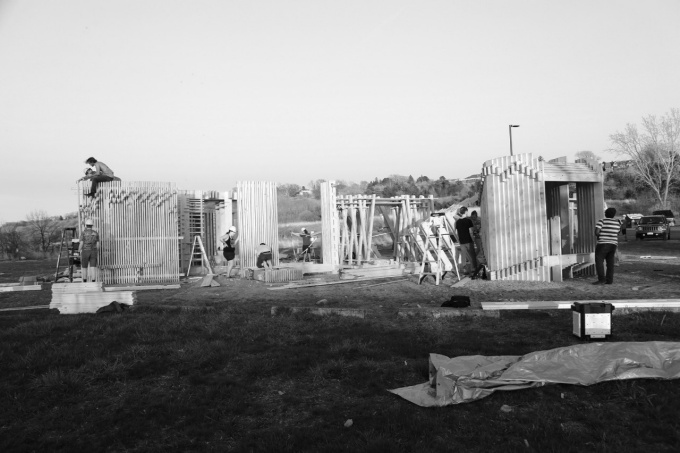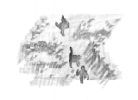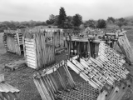Ritual Space

Ritual Space is a collection of ten structures, each designed and constructed by studio teams in first-year design studio. Finding its beginnings in the development of an interlocking joint system, students adapted this tectonic item into an evocative, spatial proposal.
Gallery
Faculty
Matthew Hume (coordinator)
Karen Tashjian
TAs
Dylan Burns, John Costello, Justina Dziama, Kelsey Habla, Tom Horvath, Elias Kotzambasis, Rachel Mordaunt, Kim Taracena, Kevin Turner, John Wightman
Term
ARC 102, Spring 2018
Program
BS Arch
The form and space grew from, and responds to, the spatial needs of the body as it undergoes or conducts the ritual of life. These rituals followed specific aspects of ‘house life’, and include:
– Gathering
– Food Preparation
– Eating
– Bathing
– Resting
The specific choreography of the rituals were defined in the first semester as conceptual frameworks. As group proposals, teams collaborated to refine the initial concepts, develop connection details, and create plans for full-scale construction.
What interests me about design is its potential to affect the way people interact on a daily basis, through things that are not very tangible.
– Rosanna Valencia, BS Arch
The ten schemes were delineated into two ‘houses’, each with the five rituals represented. These houses are sited on the top ridge at Artpark, in Lewiston, NY; with the two groupings arranged to create a progression within themselves, and parallel experiences as one traverses each house. As an outside occupant between the houses, the interstitial relations of the two groupings allow for an alternative experience. The houses are not to be read as separate entities, but as a dialogue exchange – creating and rearranging a bespoke pattern of personal rituals as the occupant follows their own path through the structures.





