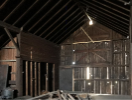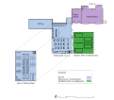Fall graduate studio builds upon the legacy of Kirkbride and Olmsted

The existing barn on the edge of the Richardson Olmsted Complex is envisioned as a destination for locally sourced food and beverage. Photo by Siera Rogers
by Tyler Madell
Published January 7, 2020 This content is archived.
A graduate preservation planning studio has completed an adaptive reuse proposal for a 19th century barn located on the historic Richardson Olmsted Complex in Buffalo.
The interdisciplinary studio engaged students across urban planning, historic preservation and real estate development and was directed by clinical associate professor of urban planning Kerry Traynor.

The focus of their analysis was a 9,000-square-foot barn building that served the original Buffalo State Hospital designed in 1870 by architect H.H. Richardson. The barn was constructed in 1928 from repurposed barn timbers and materials and was an integral part of the campus's Kirkbride Plan-inspired design, which emphasized ample light, restorative surroundings and work therapy as treatment for patients.
Students drew from this history - and the Richardson Olmsted Complex's current rebirth as an urban resort - in shaping their recommendations for the barn's reuse as a destination for locally sourced food and drink. The "Board and Batten" restaurant and bar is billed as a "bottle to barn" establishment featuring a tasting room for locally sourced wine, spirits and beer. Adjacent to the bar/restaurant would be a home goods store and a specialty tea, oil and vinegar boutique.
Their recommendations stress reintegration of the barn with the rest of the campus, leveraging the Frederick Law Olmsted-designed historic green spaces that were integral to the Kirkbride Plan as a network of pedestrian paths, space for an organic farm, and restored water features.
A feasibility study determined the project could be supported with the use of federal and state historic tax credits, a federal grant for roof repairs, conventional financing, and minimal developer equity. Students also conducted a market analysis, assessed existing nearby amenities, and considered integration with current use of the Richardson buildings, which house Hotel Henry and the Buffalo Architectural Center.
While past decisions by planners and developers have contributed to the breakup of the original plan for the Richardson Olmsted Campus, this studio looks to a future for the site where historic elements are integrated into new uses that celebrate the Kirkbride and Olmsted legacy.






