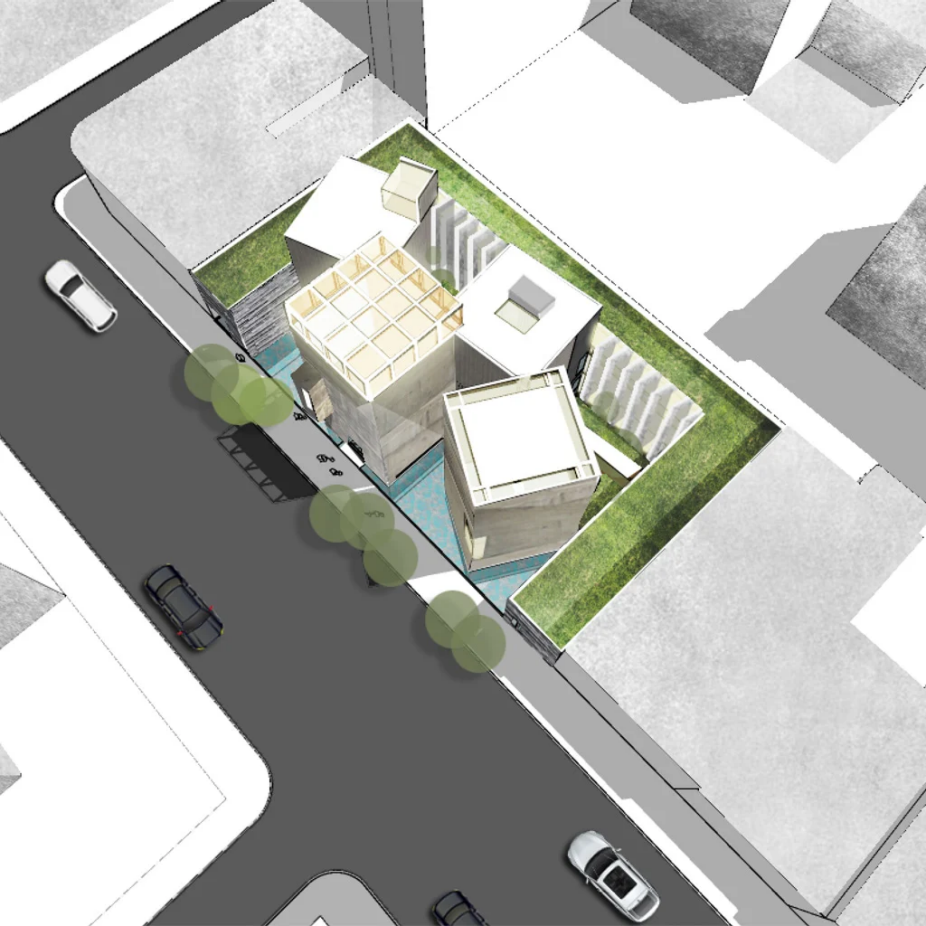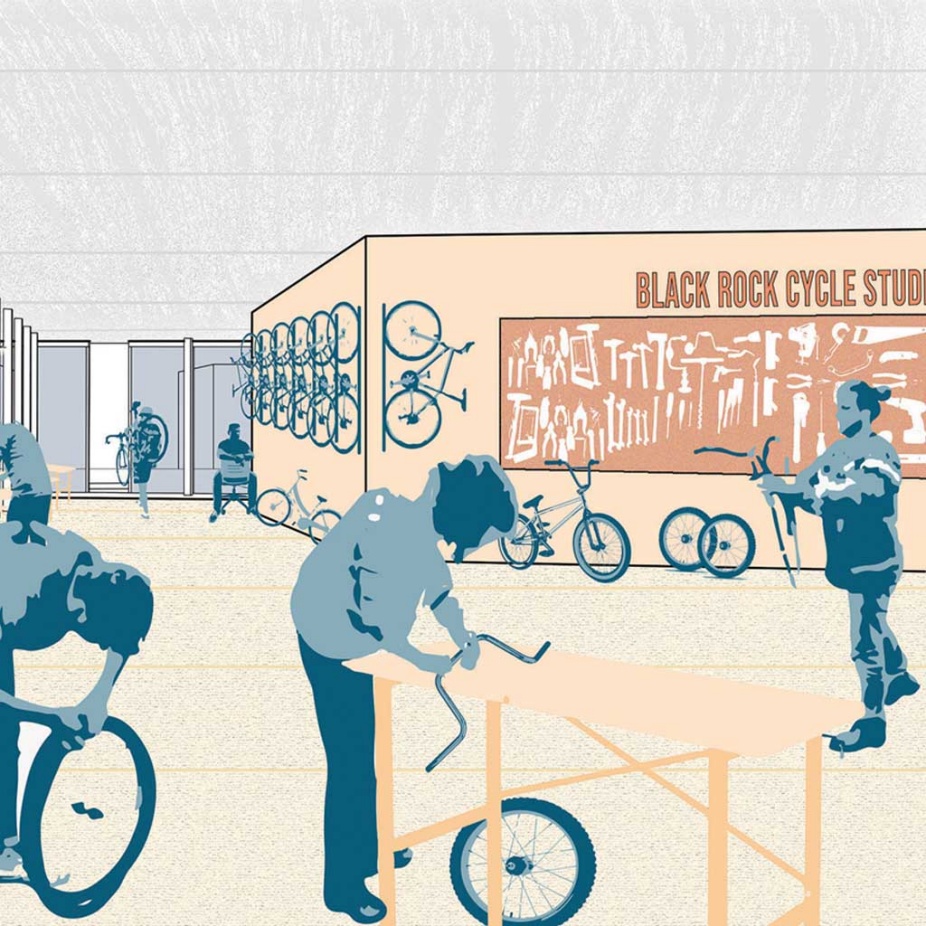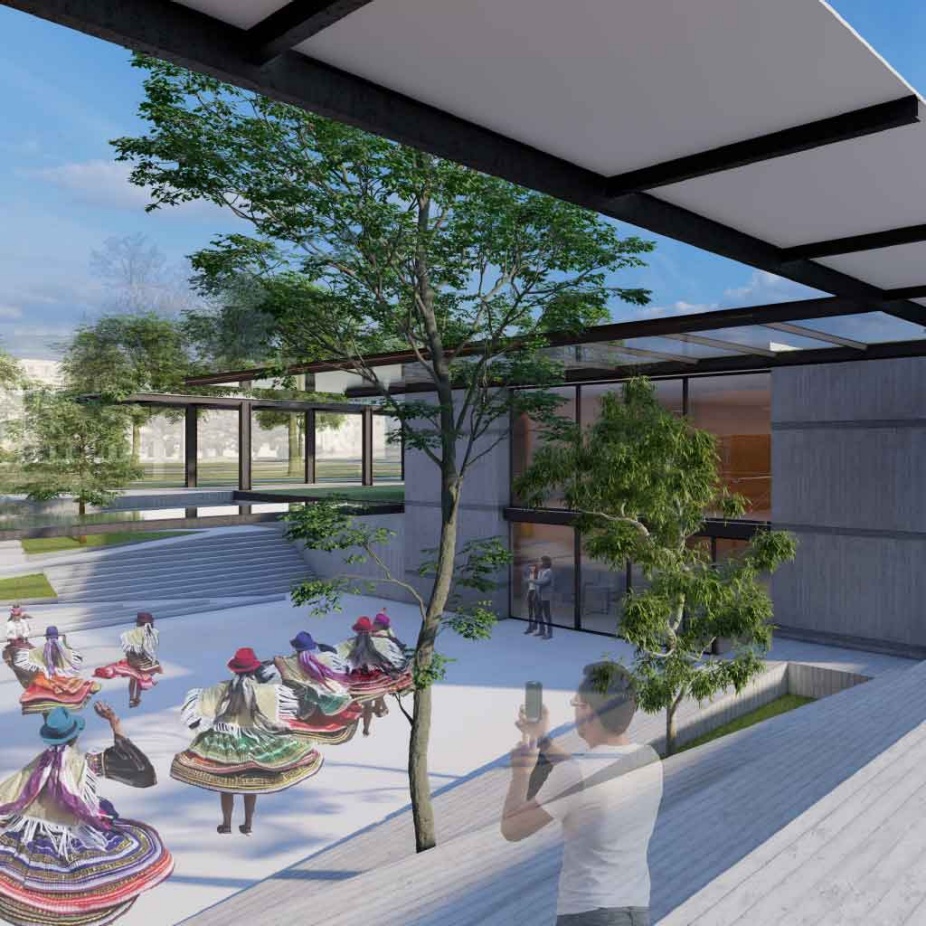Five MArch students among Metropolis's "Future 100" 2022

by Shreya Jaiswal
Published April 16, 2022
Five students in UB’s Master of Architecture program have been selected for Metropolis Future 100, representing the top 100 architecture and interior design students graduating this year in North America.
Launched in 2021, the Metropolis Future 100 is a selection of the best graduating architecture and interior design students in the United States and Canada. CannonDesign, Daltile, Formica, Interface, Keilhauer, Rapt, Sherwin-Williams, and SOM sponsored the initiative, which encouraged the best students from the Class of 2022 to apply.
UB students represent five of the 19 featured graduate architecture students. They are: Liya Rachal Chandy (MArch '22), Denice Guillermo (MArch '22), Forrest Rall (MArch '21), Nicole Sarmiento (MArch '22), and Phuong Vu (MArch '21), each of whom submitted a featured project.
The selection process included a review of each student's academic achievements, a portfolio, and recommendations from a professor or professional mentor. The final selection chosen by the Metropolis team includes 56 interior design and 44 architecture students. Students in the 2022 cohort hail from some of North America's greatest colleges, including Cornell University, Harvard University, Rice University, the University of Pennsylvania and the University of Southern California. They are a varied collection of leaders, many of them identify as female, BIPOC, LGBTQIA+, or neurodiverse, fighting for equality and inclusion via their jobs and extracurriculars.

City Arts
LIYA RACHAL CHANDY
Project Name: "City Arts"
Nominator: Samina Raja, Professor, Department of Urban and Regional Planning Director, Food Systems Planning and Healthy Communities Lab Associate, and Dean for Research and Inclusive Excellence, School of Architecture and Planning
Student Collaborators: Shukla, R.
From Metropolis: "Chandy seeks to create inclusive and culturally relevant spaces, such as a homeless shelter that offers support for substance abusers and underground pods designed for meditation."
Full Project Description: The focus of this project is integrated architectural design – the synthesis of concept and making. It addresses design concept, program, site, construction and technology. Design work is informed by engagement with urban issues, history and culture as well as materiality and craft. In addition, the proposal is expected to resolve practical matters including structure and environmental systems, life safety, accessibility and material assemblies.
The studio focused on the design of a public cultural building on an urban site - Downtown Buffalo, NY. It involved the aesthetic, technical, social and environmental aspects of design and considered matters ranging from the scale of the city to the tectonic detail.

Heavy+Light
DENICE GUILLERMO
Project: "Heavy+Light"
Nominator: Annette LeCuyer, Professor of Architecture
From Metropolis: "Guillermo’s lively sketches and renderings illustrate a portfolio that demonstrates her interest in using design as a tool for sustainable change."
Project description: The Black Rock Community is a diverse, young community with 69% of the population below the age of 35. This can be attributed to the presence of young mothers in the area with a high school education or less, prompting the need for childcare and job-finding resources within the community. A dichotomy is introduced: one building takes the program of heaviness to use the resilience hub, while the other directly relates to the existing daycare center adjacent to the northern edge of the site. The former represents adaptability in order to adequately serve the needs of the community and be a source of refuge in the event of an emergency. The bike workshop, in turn, provides educational opportunities to enhance the Black Rock neighborhood’s socio-economic and demographic challenges, thus including a lighter building that openly invites the community.

Carved Illuminance
FORREST RALL
Project: Carved Illuminance
Nominator: Miguel Guitart, Assistant Professor of Architecture
Student Collaborator: Raegen Lester
From Metropolis: "Light wells and green infill are frequent themes in Rall’s portfolio, including his project Carved Illuminance, a stunningly daylit, green-roofed museum, designed with Raegen Lester."
Project Description: Art museums take on many different roles of the cultural forums while accommodating a wide range of evolving media and curatorial possibilities. To allow for a wide range of different art installations we designed four different types of gallery spaces spread throughout the museum. The main design and form of the building came about through carving away space to allow natural light into most of the gallery spaces, which broke the building up into three vertical zones with two light cores that bring light into the lower-level galleries. Moving up through the building to the other galleries, light enters these spaces through light monitors facing different directions creating different experiences in each gallery. Lastly, in the top-level gallery space the light monitors protrude through the floor allowing the visitors to feel the carved light monitors and experience a physical connection to the museum.

TERRA: Global Institute
NICOLE SARMIENTO
Project: TERRA: Global Institute
Nominator: Joyce Hwang, Associate Professor and Director of Graduate Studies
From Metropolis: "Sarmiento creates striking, socially relevant work with an excellent standard of technical research".
Project Description: Terra Global Institute at the University at Buffalo brings together global research, international programs, and overseas studies to provide a new educational HUB. This Institute will serve students, alumni, faculty, researchers, staff, and international visitors. The project aims to respect the built and natural context and value multiple cultures in one space of connection and expression. The project integrates the six existing trees located on the site. The material used is soil. We can find examples of this material using different techniques like rammed earth in various cultures, climates, and locations.

INFLATING MELODY
PHUONG VU
Project: INFLATING MELODY
Nominator: Georg Rafailidis, Associate Professor
From Metropolis: "Vu seeks to give form to new cultural experiences. Bold formal moves, like enveloping a student center in landscaping, directly express the central ideas of the buildings."
Project Description: Inflating Melody Pavillion is dedicated to the University of Buffalo’s School of Music and Performing Arts. The project carries messages of elevating the feelings of the university’s community after a year of pandemic, of fear, and of hope. Instead of having tickets to attend a concert, attendants are given balloons and are required to stay 6 feet apart from each other.