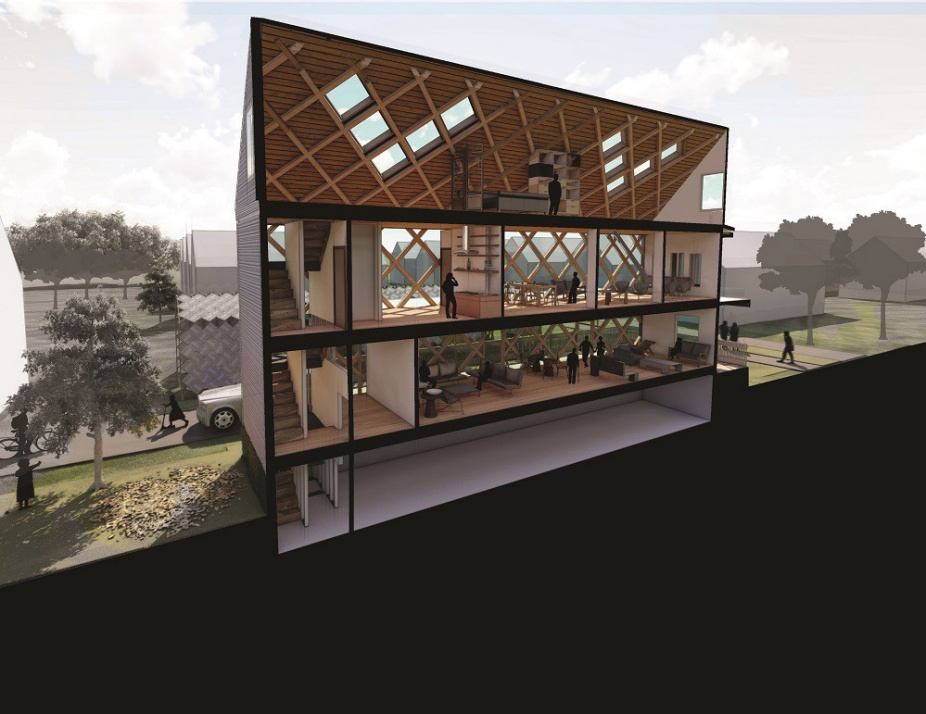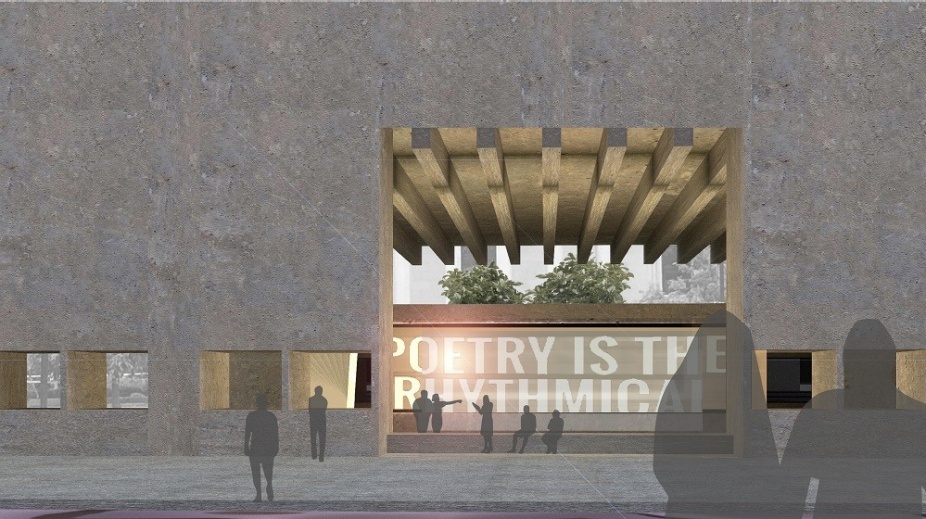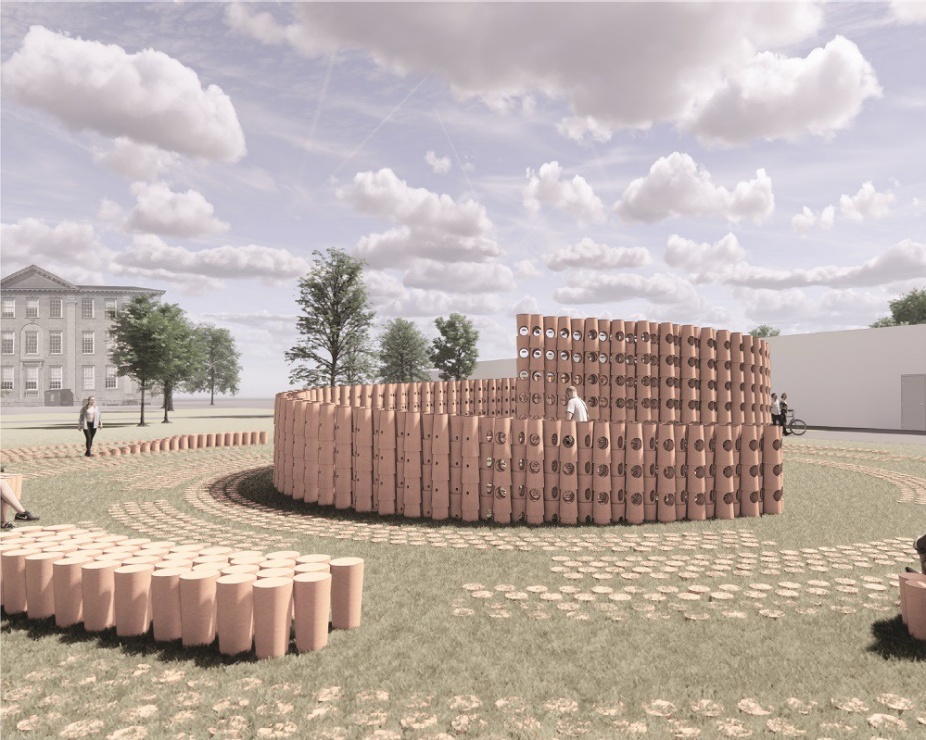Four MArch students among Metropolis's inaugural "Future 100" class of the top architecture students in North America

Published May 23, 2021
Four students in UB’s Master of Architecture program have been selected among the top 50 architecture students graduating this year in North America, chosen to be the inaugural Metropolis Future 100.
Selected students in the Future 100 were nominated by their instructors and mentors, and hail from some of the best architecture and interior design schools in the U.S. and Canada, from Harvard University to California College of the Arts.
The most talented students from the class of 2021 were invited to apply to be a part of the Future100 by submitting their academic accomplishments, a portfolio, and testimonials from an instructor or a professional mentor. Applicants were required to be enrolled in an accredited architecture and interior design program at a public or private college in the United States or Canada, be working on studio-based or research-based projects, and be in good academic standing. Student submissions were reviewed by Metropolis editor in chief Avinash Rajagopal and SANDOW Design Group EVP AJ Paron, and were judged on their creativity, rigor, and professionalism.
In addition to being featured in Metropolis Magazine, students in the Future 100 class are connected with employers for professional opportunities.
The students are Mira Shami, Christopher Sweeney, Gwyneth Harris, and Leticia Avila, each of whom submitted a featured project.

Preserving Black Hair Practices Through Entrepreneurship, by Mira Shamii
MIRA SHAMI (MArch '21)
Project Name: "Preserving Black Hair Practices Through Entrepreneurship," from the Inclusive Design Graduate Research Studio with Charles Davis, Spring 2020
Nominator: Joyce Hwang, associate professor of architecture
Student Collaborators: Jenna Herbert
From Metropolis: "Shami's project for a flexible Black hair salon in Buffalo, New York, combines urban infill, entrepreneurship and culture preservation: An existing house and adjacent purpose-built structure flex as the business grows. The project is conveyed with neat axonometrics, elevations, and playful yet clear renderings."
Full Project Description: Inspired by barber shop culture in conjunction with braiding culture and a rich history in entrepreneurship, this project works to celebrate these aspects of black culture by identifying one method of growing a small business and allowing for one to work for themselves.The new structure on the vacant lot is a proposed bike shelter for the mobile barber. The barber has the option to rent out a space to conduct work on the site in between at home visits.The house, an existing Buffalo Double, contains a family (the owner) on the ground floor and tenants on the second floor. Because rental spaces are a critical source of income, the house works through a series of phases to grow into a full business. A practice that often takes place in one’s home, it is easy to make small adjustments to allow for the practice to occur. Over time, as the business grows, the “home” portion of the first floor will become smaller until the family moves to the upstairs second floor apartment. The first floor then has enough space to take on all hair practices, becoming a community center for those in the neighborhood and a one stop shop for family haircare. As the first floor takes on the barber shop as well, the bike shed evolves into a public play space for the community.The structure of a part of the house is altered and replaced with a ribbon covering one side of the wall and the roof. This lattice intervention draws on the vernacular tectonics in Namibia in Africa. Where the origins of braids are traced back to. Besides, a grid shell braiding technique is used as a shading device to mimic the program on the exterior. While on the new structure, the exterior façade construction is a woven fabric, relating to enclosure and partition systems present in many vernacular African structures in Ghana Africa. Overall, the project combines these structural techniques with structural methods that draw on the balloon framing tectonic that is present in the site from the early 20thcentury, creating a hybridized African-American tectonic system.

Contemporary Arts Center, by Gwyneth Harris
GWYNETH HARRIS (MArch '21)
Project: "Contemporary Arts Center," for ARC 504, Integrated Design Studio with Professor Annette LeCuyer
Nominator: Annette LeCuyer, Professor of Architecture
Student Collaborators: Charles Wingfelder (MArch '21)
From Metropolis: Engaging concepts such as openness and porosity, Harris developed a facade that would introduce a spectrum of daylighting conditions to the galleries of a contemporary arts center in downtown Buffalo, New York.
Additional Coverage: Harris's project featured as an innovative exploration of materiality and form in facade details: "Engaging concepts such as openness and porosity, Harris developed a facade that would introduce a spectrum of daylighting conditions to the galleries of a contemporary arts center in downtown Buffalo, NY." Read the full article
Full Project description: "We designed a Contemporary Arts Center for downtown Buffalo, NY. The site, currently used as grade parking, would anchor the corner of two major cultural streets, Delaware and Chippewa, filling in the urban fabric and activating the street. Reflecting on the climate in Buffalo, which is cold and overcast for much of the year, we wanted to find ways to celebrate daylight and connection to the outdoors.
The design concept focuses on selectively introducing daylight to create a variety of conditions throughout the building, and also an idea about openness and porosity in the building's massing to provide respite from gallery fatigue. We created two broad categories of galleries: what we called, "introvert galleries" and "extrovert galleries." The introvert galleries are fully enclosed, inward looking volumes, pulled apart along specific edges to create thin light slices that wash the walls with top light or side light. The extrovert galleries are outward looking, providing views overlooking the city and evoking the experience of an outdoor sculpture garden. Some of these spaces are actual outdoor terraces, but most are enclosed in glass with a lacy screen to create dappled sunlight.
As visitors make their way down from the top floor, their path meanders between all of the different gallery types. The public spaces on the first and second levels, including a lobby, public forum, gallery shop, cafe and terrace, engage the street and draw people into the gallery. The spaces could also be open after hours to complement the late night street life of the surrounding context."

"Poetry Square," by LETÍCIA ÁVILA
LETÍCIA ÁVILA (MArch '21)
Project: “Poetry Square,” ARC 503 Design Studio 3, with Professor Brian Carter
Nominator: Miguel Guitart, assistant professor of architecture
From Metropolis: Avila's public institutional work translates ideals and themes into buildings, as in Poetry Square and Chimneys, which thoroughly conceive accessible institutions by exploring the ground level. Reciprocal Walls creates new commons in in-between spaces.
Full Project Description: A building that houses a special poetry collection, placed on one of the most important axes of the University at Buffalo's South Campus that has a symbiotic relationship with the community. As the public arrives at the University, they can cross under the elevated building and reach the Abbot Library on the other side. The project reveals itself as a poem and invites the public to enjoy a magical atmosphere surrounded by rhymes, metonymies, alliterations and oxytones by radiating poetry from an interactive screen - just like a lighthouse guiding people in. The building secures poems on an environment created only for its special collection, so rare and unique as the very heart of a poet. The new University at Buffalo Poetry Collection is a nest, a shelter, a library, a museum, and a place to rest, to read, and to interact with a world of words and others. It is dedicated to the idea of “collecting” by presenting a space to house a special poetry collection through the exploration of material, size, use, spatial and environmental requirements, and atmosphere.”

"Soundscape," by Christopher Sweeney, for Material Culture Research Studio with Miguel Guitart.
CHRISTOPHER SWEENEY (MArch '21)
Project: "Soundscape," for Material Culture Graduate Research Studioi with Miguel Guitart
Nominator: Elaine Chow, Studio Instructor, Professional Development Coordinator
Student Collaborators: The project was in collaboration with Eryn Conlon, Dylan Russ, and Marissa Hayden
From Metropolis: Many of Sweeney's projects reflect attention to immediate context and circulation, evinced in a handful of installations and the open-ended community center Big Porch. Other projects rely on research to respond to broader economic issues, such as a three-tower housing prototype to address affordability.
Additional coverage: Metropolis features Sweeney's Soundscape project as a design that combats the "tyranny of the visual," with designs defined by sound, and attention to how smaller-scale materials and objects influence acoustic transmission. Sweeneny's project is an examination of the potential of terra-cotta to “produce a gradient of sounds around campus.” Read the full article