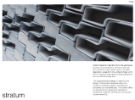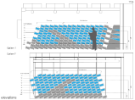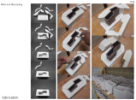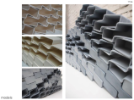Hayes Hall mailboxes to emerge as glazed grid of etched terra cotta
"Bibelot," a grid of folded, multi-colored terra cotta panels designed by student Nicholas Traverse and architecture faculty members Erkin Özay and Gregory Delaney, is the winner of a design competition to reinvent the standard mailbox.
Published June 22, 2016 This content is archived.
By Rachel Teaman
An effort to engage School of Architecture and Planning faculty and students in finishing their newly renovated home in UB's Hayes Hall has yielded architectural innovation in perhaps the most functional and mundane of spaces - the mailroom.
Here, a grid of folded terra cotta panels etched with terms of inspiration for designers and planners will transform the task of fetching parcels and post into a multi-sensory experience of architectural history, material and craft. Extending the encounter into the adjacent corridor, the installation's glazed terra cotta panels pass through the glass wall like floating ribbons of color.
“Bibelot” is the winning proposal in a schoolwide competition to reimagine the standard wall of mailboxes as an experiment in design and making with terra cotta. Co-sponsored by Boston Valley Terra Cotta, a local manufacturer known worldwide for its work with the ancient building material, the competition is the first in a series of contests inviting faculty and students to create several finishing elements in Hayes Hall as part of the historic building's top-to-bottom renovation.
Developed by student Nicholas Traverse (MArch ’16), Erkin Özay, assistant professor of architecture, and Gregory Delaney, clinical assistant professor of architecture, “Bibelot” will now be fabricated by Boston Valley Terra Cotta and installed before the start of the fall semester.
Tapping into the school’s ‘maker’ culture, the initial Hayes Hall design-build competition drew enthusiastic response. Ten teams of faculty and students submitted proposals that pushed terra cotta's structural and ornamental potential. The clay-based material has wide applications in masonry construction and is featured in several notable Buffalo buildings, including the Louis Sullivan-designed Guaranty Building and Louise Bethune's Lafayette Hotel.
Dean Robert G. Shibley, who chaired the competition's blind jury review, says the level of participation alone is a measure of success. “As we reoccupy Hayes Hall, home to the school since 1977, this competition series provides a space to reflect upon our deep traditions in research through making. The mailbox competition, with the visionary partnership of Boston Valley Terra Cotta, is an emphatic opening statement of what’s possible when you combine teaching with practice.”
Organized by the Hayes Hall FF&E (Furniture, Fixtures and Equipment) Committee, the competition invited participants to “thoughtfully explore the function of mailboxes…using space, material and process.” Proposals were blind reviewed by a jury of faculty, staff and representatives of Boston Valley Terra Cotta for design creativity, constructability, accessibility and functionality.
'Stratum,' by Omar Khan and Laura Garófalo
Second place was awarded to associate professors of architecture Omar Khan and Laura Garófalo for “Stratum,” a structural stack of slotted modular bricks inspired by the geologic formation of clay strata. It was presented to the jury as a scaled terra cotta prototype.
'Radiant,' by students Randy Fernando, Daniel Kleeschulte, Ashwini Karve and Garrett Brown, and architecture professor Miguel Guitart
Third place “Radiant,” a glowing carousel of backlit, blue-glazed terra cotta modules, was developed by students Randy Fernando, Daniel Kleeschulte, Ashwini Karve and Garrett Brown, and Miguel Guitart, visiting associate professor of architecture.
In a process that involved in depth material research, the contestants studied the fabrication process first-hand through a site visit to Boston Valley Terra Cotta. The Western New York-based company has developed advanced digital design and fabrication tools and techniques through a multi-year partnership with the school. Boston Valley is also working with faculty to design and fabricate a donor recognition wall as an art installation in the first-floor atrium of Hayes Hall.
Faculty and students explore design and making with terra cotta at the facilities of Boston Valley Terra Cotta. The manufacturer, known worldwide for its work with the ancient building material, will now fabricate the competition's winning proposal for installation in Hayes Hall.
"Boston Valley jumped at the chance to be involved in a project like this where the material we work with every day is required to comply with a completely different set of rules and functionality," says John Krouse, company president. "All of the teams’ submittals were truly imaginative in their take on the combination of mailbox functionality with the form and finish characteristics unique to terra cotta as a material. We are excited that our product will be integrated into the UB campus, and specifically the architecture school, for future generations of students to experience."
Learn more about the Top 3 finishing proposals:
First Place: Bibelot
by Erkin Özay, assistant professor of architecture; Gregory Delaney, clinical assistant professor of architecture; Nicholas Traverse (MArch ’16)
'Bibelot's' terra cotta grid achieves structural stability through L-shaped units that perform as masonry blocks that lock into place. Recalling terra cotta’s historical application as architectural ornament, Bibelot’s high-glossed color panels stretch into the corridor like “floating ribbons of color.” The installation references its regional context, as well. Buffalo’s lost Frank Lloyd Wright landmark, the Larkin Administration Building, inscribed on its walls words of inspiration for the workers within – “Loyalty,” “Integrity,” and “Imagination.” Reinterpreting the Larkin technique, Bibelot’s etchings of these same phrases play with materiality as they stretch beyond legibility. The design team explains: “From the perspective of the corridor, the textured faces…are understood for their material effects, as a rhythm of articulated surfaces. Once inside the room…the individual words begin to materialize, inviting users to read, touch, and explore the wall.”
Second Place: Stratum
by Omar Khan, associate professor of architecture; Laura Garófalo, associate professor of architecture
Stratum is a stacked installation of slotted compound bricks inspired by the geologic formation of clay strata. Khan and Garófalo break the uniformity of the grid by casting terra cotta into a sculptural form that “express[es] the material as a flowing, living thing.” The rounded corners of the brick reference the curved plaster casings of Hayes Hall’s windows and doors while allowing for easy release from molds during fabrication. The self-structural system gains its stability through the compression of its angularly stacked bricks, a design move that aesthetically deepens views into the mailboxes and functionally holds contents in place. Tested as a scaled prototype, Stratum is designed to use Boston Valley Terra Cotta’s 3-D printing, slip cast molding and hot wire cutting technologies.
Third Place: Radiant
by Miguel Guitart, visiting associate professor of architecture, with architecture students Randy Fernando, Daniel Kleeschulte, Ashwini Karve and Garrett Brown
A glowing carousel of blue terra cotta, Radiant transforms the mailbox into an “iconic beacon of color and light…a visual reference, a sculptural moment within the new Hayes building.” Its radiant blue emanates from within – an effect achieved by diffusing LED light through translucent methacrylate boards that line the interior of the hollow cylinder. Positioned in the center of the mailroom, the cylindrical system efficiently distributes faculty “traffic” while creating a circular, communal flow. As a series of angled modules stacked in circular rows, Radiant requires no fasteners or external supports. A slight opening in the back balances privacy and convenient access for the distribution and sorting of mail.
Members of the jury were Robert Shibley, professor and dean (Jury Chair); John Krouse, president, Boston Valley Terra Cotta; William Pottle, international sales manager, Boston Valley Terra Cotta; Annette Lecuyer, professor of architecture, Despina Stratigakos, associate professor and interim chair of architecture; Danise Levine, assistant director of the IDeA Center; and Robert Hill, assistant dean and director of philanthropy and alumni engagement (Advisor to Jury). Additionally, staff members in the departmental and dean’s offices participated in the review as users of the mailboxes.
The Hayes Hall competition series will span several years, with at least two more iterations. Next year, students and faculty will observe post-occupancy interactions in the building’s second- and third-floor “living learning landscapes,” and then design supportive furnishing solutions. Another competition will integrate benches into hallway heating units that occupants have appropriated as seats.
“These projects take Hayes Hall as a state-of-the-art learning environment to the next level,” says Dean Shibley. “As representations of ‘who we are’ and ‘how we work,’ our faculty and students will show how even the most functional aspects of our environment can become tools for teaching and inspiration.”

















