Freshman Studio: A Journey Unlike Any Other
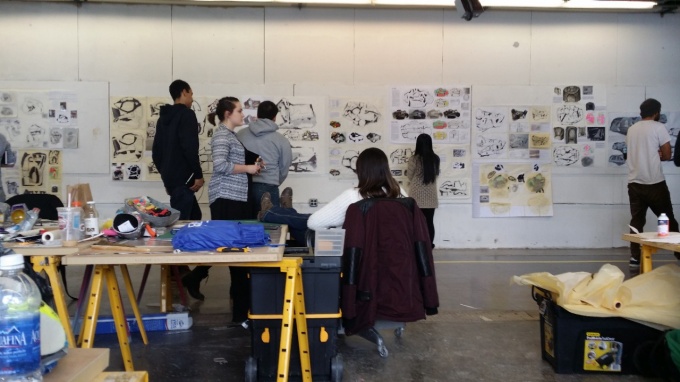
Freshman architecture studio is always abuzz with activity. Here, first-year architecture students prepare for a pinup and critique session in spring 2014.
By Madelyn McClellan (MArch '15)
Freshman studio is a rite of passage for the aspiring architect and, for most students, a metamorphosis of sorts. Over the course of a year of intensive, hands-on study, the student evolves from someone who looks at buildings to a designer who thinks through making, able to create spaces and experiences.
While long hours and hard work are the conventional wisdom of studio, those who have been through it remember most the camaraderie among studio-mates, the value of trying and trying again (and sometimes failing), and the endless possibilities that arise when students and faculty work together to solve design challenges.
Read on for a first-hand look at freshman studio through the eyes of Julia Hunt, a member of the Class of 2017, and the team of faculty members and teaching assistants who guided her on that journey. As a teaching assistant for Julia and a former freshman architecture student myself, I am honored to tell this story.
First Semester: A New Way of Thinking and Working
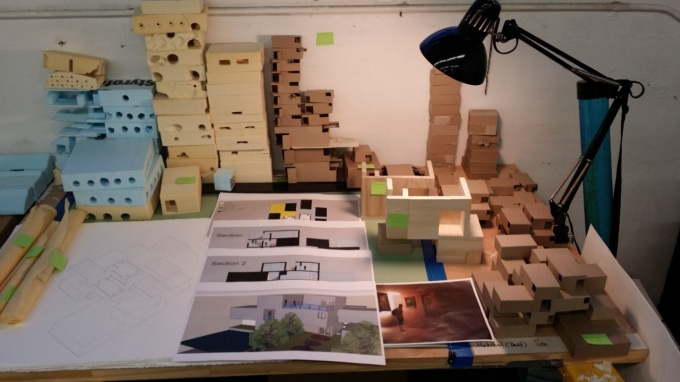
The studio space is an empty slate that students make their own. Drawings, models and books quickly overrun the space. Here students draw, build, create, redraw, rebuild, and recreate.
Studio is a “class” in which architecture is explored physically through the development of a series of design proposals (models and drawings) and discussions about the work produced. The culture of studio promotes an adventurous and explorative approach to understanding spatial possibilities and relies upon active dialogue among students and faculty. It is in this energized atmosphere that students are introduced to the design decisions and thought processes that will follow them throughout their entire career.
The Class of 2017's first semester of freshman studio would introduce the five fundamentals of architecture: space, order, tectonics, site and use, layered and reinforced through a series of design projects. The work culminated with a final assignment - the transformation of a rectangular space (16' wide by 26' long by 10' tall) into a space of repose with special consideration to the occupant's outward view, indirect lighting and the space's entry and exit.
Those students expecting to jump right in and design a building were instead forced to reorient their thinking about architecture and design and consider space from the inside out. In fact, the project was designed precisely to rattle these preconceived notions and abstract the process into something explorative.
"Students tend to look at architecture, rather than into it, through it, or from it," says Korydon Smith, associate professor of architecture and faculty lead for the Class of 2017's first semester of studio. He notes that much of their exposure to architecture at this point comes from the popular press, magazines or blogs, which tend to portray architecture as form and material. "A crucial part to a student’s first year is helping them see architecture from the inside-out, realizing that architects make spaces not buildings."
As a teaching assistant, I had the opportunity to nudge students along in this process. Often it was as simple as encouraging them to pick up their models, peer into them and describe the space verbally. Gradually, students began to conceptualize their space in qualitative ways rather than simply as lines on paper.
Freshman studio also involves trial-by-fire adjustment to new ways of working. For many students, this is their first exposure to studio learning and its culture of experimenation, collaborative learning and the decidedly non-linear process of design and making.
Julia identifies with this typical freshman struggle. "The most difficult part of first-semester studio was overcoming the iterative process. Accepting that your first idea isn’t right and going back once you think you’ve found a solution is frustrating. To overcome this, it was important to me to keep track of my thoughts in writing or drawing form, constantly."
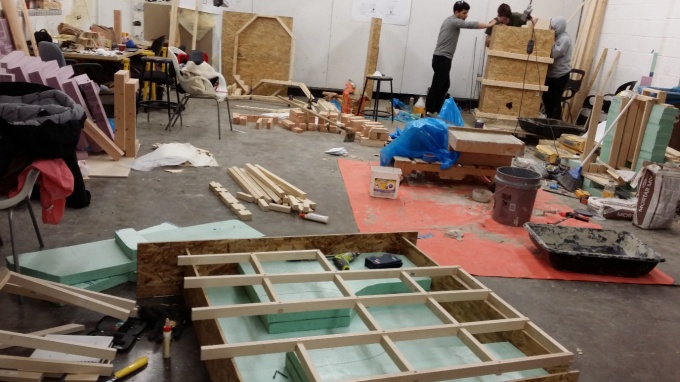
Students dive head first into building and making at the School of Architecture and Planning. Here freshman architecture students work with concrete and wooden formwork.
Students at the School of Architecture and Planning begin almost immediately to work with materials and physical modeling to advance their design. This is partly due to their inclination as "makers" but also because "thinking through making" is the pedagogical crux of the School of Architecture and Planning. Dennis Maher, clinical assistant professor of architecture and lead faculty member for freshman studio semester #2, explains:
"This school believes that learning through making gives students a far better understanding and confidence in their work. They learn what labor is involved in the pouring of concrete, wood joinery, fastening different materials, and basic support systems. This also allows students to appreciate the poetic reality of details, through process and materiality. When they make the things they draw, students then have to face their flaws and successes. This then can be translated through multiple scales, preparing the students for future situations."
This all became abundantly clear to Julia as she constructed her first-semester final project:
Second Semester: Design as Discovery
By the second semester, the students had grown confident as designers and makers and developed strong facility with architecture's distinctive vocabulary. All of this would be challenged with a new series of projects, new instructors and new perspectives.
With Maher as the faculty lead, students would conduct a series of material experiments focused on architectural space, form, composition, organization, order, structure, hierarchy and scale. Students began with the procurement of regular artifacts – balls, books, shoes, toys, etc. – which they then “bundled” using tape. Cutting the bundle in half revealed layers of interesting spaces and a scaled environment to be interpreted by the student. Again, the students were asked to shed their biases, in this case toward the architectural potential of ordinary objects, and articulate the bundle as a space to be inhabited and experienced.
"We as architects use tools, but those tools aren’t always architectural, and it is essential that students discover new ways to understand their environment," explains Maher. "This approach provides a way to get lost. Design is about making discoveries, finding unexpected solutions and taking risks that challenge preconceptions."
By diagramming over their drawings, describing the spatial qualities of found spaces, and observing spatial relationships, the students transformed their found artifacts into profound architectural compositions. As the final exercise, students sculpted a concrete and wooden model that exemplified their bundle's layered spatial qualities.
Adds Maher: “As architects, we need to know facts, but design taps into our ability to accept indeterminacy, it allows ourselves to fall, land and discover.” In the studio, he would often take a student's model or drawing and simply turn it upside down. A seemingly empty gesture allows the student to reconsider space and to use unconventional experimentation as a way to design.
Julia describes the second-semester project as a "brain teaser." She continues: "After diving into the project, I stumbled upon new concepts of architecture that I had not previously considered." Her final project also tested her making abilities, requiring her to learn an entirely new method of pouring and forming concrete.
Hands-on Teaching
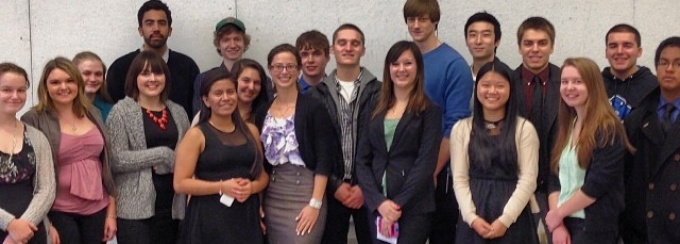
Members of the Class of 2017, pictured with teaching assistant Madelyn McClellan (center, with glasses). Madelyn was one of seven teaching assistants supporting this freshman studio.
Often, students spend long nights and weekends fastidiously generating ideas, exhaustively creating and recreating a physical manifestation of their concepts, all the while adapting to a new mode of thinking.
The School of Architecture and Planning's close-knit studio culture and hands-on engagement with faculty smoothes the learning curve. The teaching team typically consists of three faculty members per semester (one lead and two assisting) and seven teaching assistants (graduate architecture students), allowing for one-on-one interaction even with a freshman class that can number around 150 students.
During studio class hours, students are organized into small groups through which they engage in group discussions and critiques facilitated by the teaching team. Students have regular sit-downs with teaching assistants for more detailed assessments of their in-progress designs. In this way, students are eased into the studio culture of critique and the "try and try again" process of design and making.
Dennis Maher says there is a practical reason for this - architectural firms operate in the same way. "In order to find a design solution you have to persistently search. Students must learn to embrace the process - there are no failures. We must always ask, 'how can this be improved, refined, focused, and intensified'? As instructors, we have to help them see relationships and comparative angles among their own work."
As a teaching assistant, I saw it as my unspoken responsibility to get to know the students and their projects and serve as their mentor in the studio. In this environment, students are comfortable asking questions and participating in discussions. Even the occasional humorous comment from a teaching assistant or faculty member during a pinup could help break the tension and foster a more open dialogue with the students. We also look out for the students, bringing them coffee or telling them to take a break after a long day. Another TA on our team was in the studio at 2 am helping a student with a difficult concrete pour.
Julia says the teaching assistants serve as role models. "They serve as terrific examples for the students as they are still completing their own schooling and often are willing to share their own work and experiences."
With constant critiques, small-group discussions and the cacophony of students building and making, studio can get noisy.
But Julia says the the buzz was energizing, and the collaborative dynamic of studio fostered her most productive learning. "You have to accept the atmosphere of studio. There are a lot of people working and being noisy, but this is where you learn the most - discussing your project with your classmates, generating new ideas and learning how to use the vocabulary of architecture."
Ready to Design
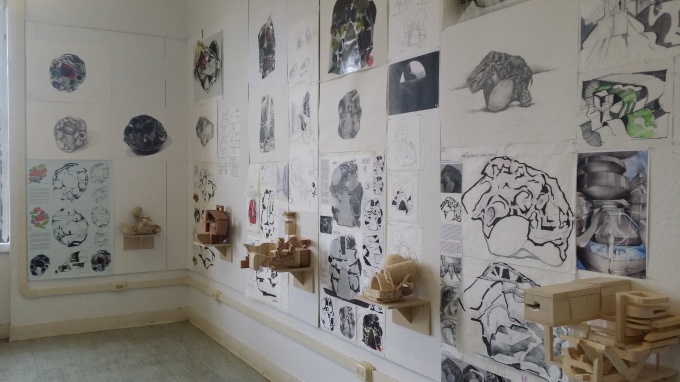
Students final designs and models from their second semester of freshman studio are exhibited in Crosby Hall.
By the end of the first year, the freshman have gathered a myriad of skills, from drawing and building at different scales to verbally communicating architectural ideas. Over the two semesters of studio, they were coached by peers and instructors in the art of perceiving and creating spaces, with the ultimate goal of debunking preconceptions and redefining what it means to design. As one of the teaching assistants for freshman studio, I was able to see students like Julia Hunt transition from someone who looks at buildings to a student ready to design spaces. As these students move through the program and into their professional career, they will bring with them their new way of observing their world, ready to build their own design sensibilities.
The design-build experience at UB

The result of a year-long architecture design-build studio, these wooden enclosures installed along a walking trail in Buffalo's Silo City invite the public to experience the city's grain silos from a new perspective.
TOP-NOTCH FACILITIES FOR MAKING

“Of all the universities I looked at, the School of Architecture and Planning had the best facilities for hands-on study, paired with instruction on digital resources and research possibilities.”
Julia Hunt, Architecture BS ‘17
Exceptional Experience, Great Value

Become part of a preeminent research university that is the leading public university in New York State. Our more than 400 degree programs will help you achieve your goals in life and a career. Work closely with distinguished professors. Make friends from around the world. Discover endless opportunities.










