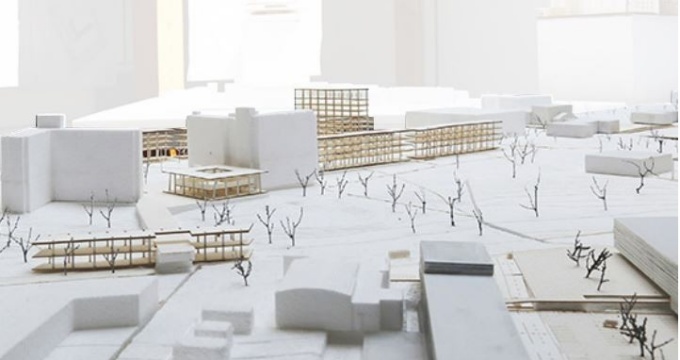Reimagining key neighborhood nodes

Image source: ARC 606 | Articulating the Edge: Imagining the Future of the University Heights
The University District presents a compelling urban condition. Here, the institutional scale of the campus is juxtaposed with the infrastructural scale of the transfer station and the residential scale of the surrounding neighborhoods. While the campus has a distinct civic character, it lacks clarity at its edges. Expansive surface parking and undistinguished commercial plazas exacerbate the sense of groundlessness.
The studio investigated formal strategies to orchestrate these various scales in order to reveal and maximize their latent potential. Students focused on six key sites identified in the UB 2020 Plan, reimagining how the University and the neighborhood connect at these nodes.
Main at Bailey Avenue
This proposal is predicated on a “ladder” circulation system that forms two parallel axes in the North South direction. The more formal alley way connects the existing quads with a new residential quad. The adjacent promenade connects the students with the recreational landscapes along the Main Street, while revealing the embankment formed by the historic quarry, which is revealed as a water feature in the landscape.
Main Street Plaza
By using the natural topography to subdivide the surface parking and increasing the density through a well-calibrated mixed-use programs, the project introduces temporary uses that could activate the courtyard during times of limited parking need.
Kenmore at Main
This project proposes a transit oriented, high density development, which could organize the pedestrian and vehicular movement at this very important bur overlooked intersection. The proposal intends to serve as a landmark by making intelligent use of the challenging site geometry and creating an informal campus entry by appropriating the Allen Hall as a communal amenity open to the general public.
Transfer Station
This audacious proposal seeks to construct conditions of co-existence between the campus and the NFTA station. While the station is very important in the overall urban transit network, the commuters do not get to experience the university’s landscape as the bus stations are sunken in a pit surrounded by a high wall.
The proposal reconstructs the historic axis that connects the library with the city and places the bus station in two linear buildings that allow the passengers to experience the campus landscape, while providing thermal comfort.
Main Street Corner
This proposal tests a new entry condition at the Main and Winspear corner that could serve as a mixed-use public space with increased foot traffic. The intervention also organizes the vehicular traffic while preserving existing landmark structures.
Bailey at Winspear
This proposal introduces a mixed campus quad defined by a new public high school, as well as the schools of Education and Executive Education.
Proposed as a part of the UB 2020, the idea for a lab school could potentially provide an important connection with Bailey Avenue and the surrounding communities.
The project identifies a potential gateway condition by establishing a strong axis that terminates at the existing water tower, and a welcoming plaza where different groups can mix. The proposal also expands the recreational uses in this area for shared use by the community and students.
Spring 2017 | ARC 606 | Articulating the Edge: Imagining the Future of the University Heights
Instructor: Erkin Ozay
Students:
Brandon Baxter
Charles Canfield
Marco Dasilva
Krishna Dayalan
Joshua Erni
Anthony Garfalo
Mandeep Kaur
Ho Kyung Lee
Kailey Mcdermott
Kamillah Ramos
Andres Santandreu
Arisha Shahid
Taylor Woolf
Studio Documentation: Arisha Shahid