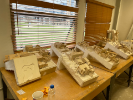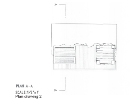On the Edge

Plaster explorations and final models crafted by students.
Published January 26, 2023
The studio culture is meant to help students adjust to their new environment and new ways of thinking while supporting their growth through contact with graduate students and other faculty throughout their introductory semester.
The first semester of freshman year for architecture students is arguably the most critical. This introductory semester introduces students to hands-on, project-based learning, moving forward from the traditional lecture-based learning styles used in high schools. Students learn the importance of the iterative process of making, become critical of their own work, engage in discussion with peers, and learn the art of effectively presenting their ideas. Students learn how to express their ideas through rigorous hand drawings and model-making.
Much of a student’s perception of architecture changes during this first semester. They learn vocabulary and concepts that help them to adjust to and adopt the language and typical thought processes of designers in their core studio as well as many of their supplemental courses. During this semester, students also learn the importance of decision making, which for some is a first-time occurrence in their life as they adjust to college away from home.
Faculty regularly join in on critiques, which helps familiarize students with their own processes and style. Additionally, freshmen interact with teams of teaching assistants (TA’s) who, as graduate students, aid in the teaching of their fundamental courses. Freshmen meet with their TA’s each studio session, who provide consistent support to help them grow and serve as a buffer between the students and the direct teaching team. These teaching assistants ensure that every student receives individual attention to help integrate them into the school and its culture.
The Edge
Students were introduced to several design thinking modalities through four distinct projects. These were designed to help them learn about the different ways to explore edges, planes and volumes. The primary methods of exploration were through model-making supplemented by hand-drawing. Students began by investigating the different ways that cutting and folding paper could be used to create a three-dimensional system through repetition of a single module. The second project introduced threshold as a methodology for influencing the use of space. This prescriptive assignment gave each student four identical spaces created by planar surfaces. Students were asked to perform one cut-and-fold action to enable access to all spaces, one entry, and different lighting conditions. The class then explored more closely the experience of transition by scaling these cuts up and down. When the initial goals were completed, students thickened these planar surfaces and made larger-scale models out of chipboard, reinforcing critical decisions and concepts of circulation, lighting conditions and spatial hierarchy.
For the third project, students explored concepts of depth and section utilizing subtractive design thinking. The students shifted material to plaster, where they introduced light and views and gave physical access to existing subterranean spaces within the edge of a cliff.
To close the sequence of projects, students were introduced to site and programming. To begin, each student produced a unique site model in plaster representing the top of a vertical cliff face. Examining these casts, students were encouraged to imagine what landscape they had created and select a research topic that could be supported on their newly created cliffside. Students selected research topics that were of interest to them and that also fit their environments. Within this final project, students explored new methods of representation, including acetone transfer landscapes of their cliffside. Students also investigated methods of attachment for placing their cliffside research center designs, which contained three individual research spaces and one larger group space for their research team to inhabit. With these constraints, students were able to choose their methods of attachments, how the architecture served the researchers and the ways this architecture spoke to the landscape through arrangement of program, degree of enclosure and type of vertical circulation.
Students discovered many interesting architectural solutions to these problems and created unique research conditions within their site. With this fundamental knowledge, they are prepared to move into the next semester of their education.
Students
Students of ARC 101
Faculty
Stephanie Cramer (Coordinator), Albert Chao, Abigail Peters
TA's
Joshua Barzideh, Liya Chandy, Eryn Conlon, Adrian Cruz, Denice Gulliermo, Andrew Gunther, Cris Hopkins, Nicole Sarmiento, Zakaria Siddiqui, Christopher Sweeney, Kaylen Rasua, and Benjamin Wemesfelder
Term
ARC 101, Fall 2021
Program
BS Arch




.png.thumb.100.140.jpg)

.png.thumb.100.140.jpg)
.png.thumb.100.140.jpg)
