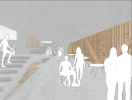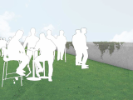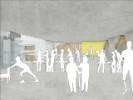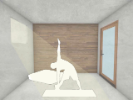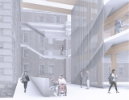Incubator
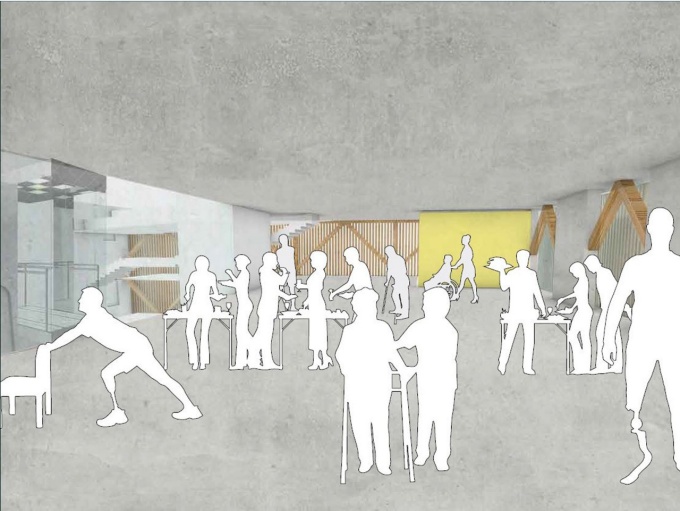
Wellness HUB: perspective showing gthe makerspace
The Inclusive Design studio focused on developing a student oriented, small business incubator to foster creativity and entrepreneurism at UB. The designs were tailored to meet the needs of different “personas” for an imagined incubator design team through the use of inclusive strategies.
Gallery
The Inclusive Design studio focused on developing a student oriented, small business incubator to foster creativity and entrepreneurism at UB. The designs were tailored to meet the needs of different “personas” for an imagined incubator design team through the use of inclusive strategies. As the program mainly revolved around research, development, and collaboration, students had to understand how architectural space can influence innovation and creative thinking.
Wellness Hub
Wellness HUB is both a wellness and innovation center that extends off of Clark Hall, a gym on the University at Buffalo’s South Campus. This building addition utilizes mass timber construction with a lunawood cladding system on the exterior.
This project addresses both physical and mental health through counseling, mental and physical rehabilitation, and product development. The project aims at encouraging collaboration between architecture, rehab science, and occupational therapy students through the innovation of products relating to the fields of health and rehabilitation.
Ziegler promoted health, wellness, and social participation spatially through biophilic design, large gathering spaces, a live roof, private study spaces, and private activity spaces for yoga and meditation. Through the combination of natural materials such as water, wood, and greenery, users are exposed to nature, enhancing their overall health and experience within the space.
The program would also function in tandem with the U.S. Department of Veterans Affairs, through the Buffalo VA Medical Complex. Support and therapy for veterans would be available through PTSD counseling, product testing, and rehabilitation.
Ideate, Collaborate, Create, Innovate
This project was conceptually driven by psychological and physical human connection. By creating a physical connection between Crosby Hall and Hayes Hall, a visual transparency is established between different aspects of the school. This connection would provide space for student research and initiative.
The project aims to promote connections between different levels of students, student organizations, faculty, and alumni through a series of circulation systems and work spaces. The incubator includes different zones and scales for student research. There are certain areas for collaboration and mockups, as well as office space for recent graduates who are interested in continuing their own research or staring up their own firms.
Herbert incorporated inclusive features, including all gender bathrooms and biophilia, into her design to ensure a healthy, productive environment for all users. She also designed to include those with visual impairments by using high contrasting colors, ensuring adequate lighting, and utilizing nonvisual wayfinding techniques.

