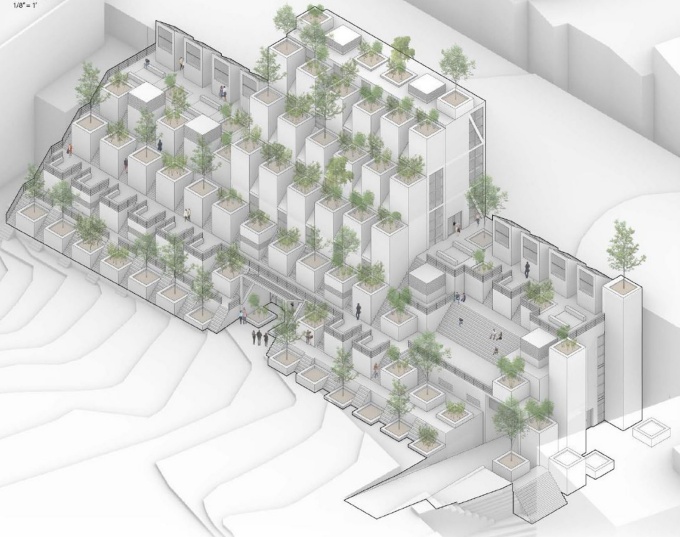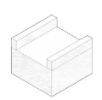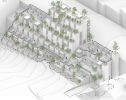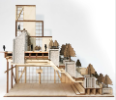Resilience Hub

The junior studio followed the laufmaschine project (see page 128) by designing a Bicycle Institute / Resilience Hub / Community Center in Cleveland, Ohio. The site sits directly adjacent to the Superior Viaduct and the Lake Link bike trail.
Gallery
The junior studio followed the laufmaschine project (see page 128) by designing a Bicycle Institute / Resilience Hub / Community Center in Cleveland, Ohio. The site sits directly adjacent to the Superior Viaduct and the Lake Link bike trail.
Lauder’s Concrete Forest functions as both a community recreation center and an emergency shelter. He explored the relationship between organic and inorganic in his project by combining landscape and material to create a space of refuge for the community and a healthier city. He began by analyzing the presence of plant life on site and its importance to urban areas, especially within the Flats neighborhood of Cleveland. He found that not only was there a severe lack of plant life, but the site was riddled with pollution and poor air quality.
A primary objective of this proposal was to develop a design for a new building for that site which not only provided amenities and a refuge for people but would also “green” the city. The design proposes a tartan grid of concrete tubes that can be used as large plant boxes, able to accommodate a sizable tree. A single tree absorbs almost 50 pounds of CO2 annually, so the introduction of this concrete forest, consisting of almost 70 new trees, has the potential to absorb almost 3,500 pounds of CO2 annually. By designing the landscape into the architecture, a much-needed tree canopy is returned to the city.
Using the tartan grid as an organizational strategy, Lauder designed a structural system of concrete tubes which are framed by stairs and pathways. This circulation network provides direct connections between Washington Street and the Viaduct while creating outdoor spaces for the community to enjoy.
In addition, the concrete structure provides opportunities to create a range of different sizes of enclosed spaces underneath the concrete forest. These spaces can accommodate an indoor gymnasium, meeting places, storm shelter and post-event shelter, as well as offices, a library, classroom and disaster command center.
Concrete, because of its inherent characteristics related to compressive strength, plasticity, thermal mass and performance as an insulator, is an ideal material for the construction of this new resilient community center. The grid of concrete tubes provides significant structural strength and facilitates the use of passive systems that enable the spaces within the Recreation Center to be daylit and naturally ventilated. The concrete tubes, when opened at the top, can direct sunlight into the heart of the building while rooftop monitors, designed to harness natural wind flows across the site, direct fresh air into community facilities and work spaces while inducing natural ventilation through the building. A combination of these different concrete tubes helps to create indoor spaces that are resilient and sustainable, and enable the continued use of the building in the event of power outages, emergencies and extreme weather.






