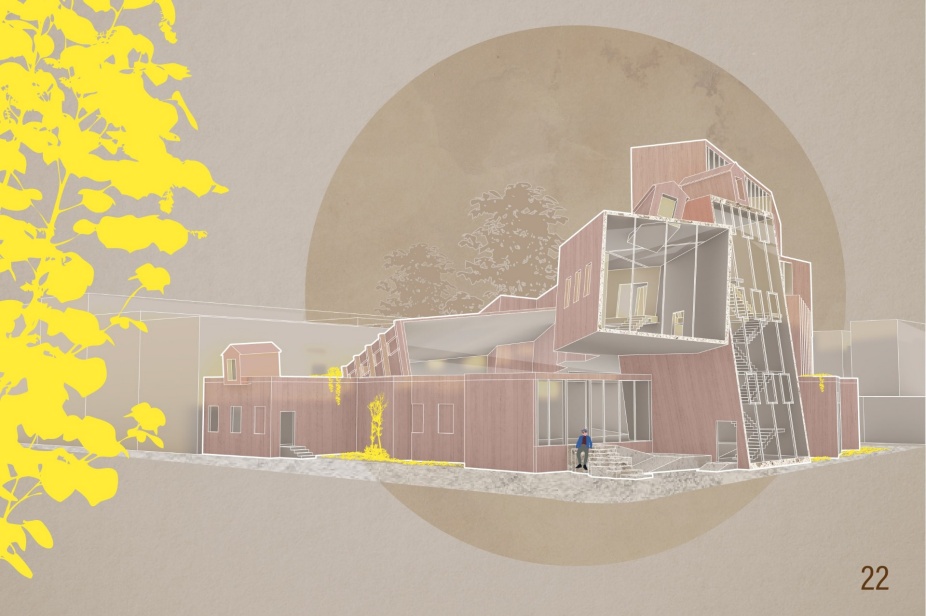Fitting In

Exterior rendering of library for the Mexican War Streets historic district
Students in the sophomore year in the Spring of 2020 made many explorations regarding site context. This approach was taken to help students understand how architecture achieves a sense of belonging in a given place, especially in an ever-evolving context.
Gallery
Students
Samuel Pruitt
Faculty
Gregory Delaney (Coordinator), Julia Jamrozik, Sara Svisco, Jon Spielman, Randy Fernando, Mustafa Faruki
Term
ARC 202
Spring 2020
Program
BS Arch
Students studied modernisms’ ethos and syntax. With the exploration of Le Corbusier’s diagram of the Maison Dom-Ino, students continued their reflections on architectural discourse at a global level. Methods of design including reflection, reaction, reformation, and demand were motivators in the process of evaluating contexts within the modernist approach. Students engaged with the issues posed by the placelessness of modernist design of the 1940s to influence their approaches to restoration or preservation. In tandem to this placelessness students considered ideas of critical regionalism made popular by the architectural historian and critic Kenneth Frampton. This system of thought helped students generate ideas of uniqueness of site, culture, history, identity, memory, and tradition when developing their proposals.
To approach these ideas of critical regionalism, students began to research, document, and interpret connections within a specific neighborhood both in Buffalo as well as within their site in the Pittsburgh, Pennsylvania, area. This exercise allowed students to identify a meaningful response to context that would inform their designs of a library proposal. When exploring their site, students identified and explored ideas of building typologies, heights, neighborhoods, inclusion and exclusion, and many others such as re-urbanization.
Samuel Pruitt explored the ethnographic context of the Mexican War Streets historic district in Pittsburgh, Pennsylvania, for this library proposal. Pruitt used methods of observation within this district to determine assemblage to be an appropriate approach to his conceptual design. Methods of assemblage were explored within Pruitt’s design both within the initial observations of the site and its character as well as a method for arranging the building’s position on the site and programmatic organization. By examining the existing conditions, the houses within the site context were formulated into building blocks dimensionally for the library proposal. Intersectionality was expressed in how these forms were arranged to create space and then represented through the graphic style of the project to represent the complexities within the area.


