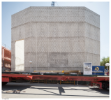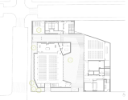Spanish Church Design by Miguel Guitart is Expression of Matter, Light and Scale
This 57-foot-tall church, the focal point of Miguel Guitart’s Santa Maria Church and Parish Center in Tarragona, Spain, features double-layered reinforced concrete in a “fishbone” pattern. Photo by Pedro Pegenaute
by Lisa Gagnon
Published February 12, 2016 This content is archived.
Visiting Associate Professor of Architecture Miguel Guitart’s research on matter, light, and perception is spatially explored in his firm’s ongoing real-world architecture project: the new Santa Maria Church and Parish Center in Tarragona, Spain.
Construction of the complex, designed by Guitart’s Madrid-based firm, Gimeno Guitart, and promoted by the Archbishop of Tarragona, is approaching the opening day. The Santa Maria project consists of three buildings with a total construction of 30,000 square feet. The rectory and the Parish Center form an L-shape, which holds the city fabric behind and frames and accentuates the church itself. The volume of the church seems to move toward the corner of the site, where it meets a large boulevard, one of the main public spaces of the area.
“The project offers a specific solution to the needs of the program and the liturgy, taking as a starting point two premises throughout the history of the Catholic Church: monumentality and mystery. The church, as a collective and community fact, must be vindicated as a social and urban event; as a place for prayer and retreat, it must propose a singular and transcendent space.”
The façades of the rectory and parish center are clad in a perforated metal layer, like a “soft skin” that plays with the scalar understanding of these volumes. The church itself, on the other hand, is built with a double-layered, in-situ precast reinforced concrete, resulting in a “hard-skin” with a characteristic fishbone pattern. The contrast of the two materials helps to differentiate the sacred space of the church from the housing, offices and classrooms in the other buildings.
Standing 57-feet tall, the octagonal-shaped concrete church is also unique in its lack of traditional windows. Instead, hidden skylights on both sides of the nave near the roof are the main means of natural light. Complementing this, one large opaque alabaster stone-clad opening near the altar transforms the incoming western natural light into a milky, dense presence. The combination of both stresses the vertical aspect and fosters spirituality and reflection.
Located on a corner site facing an open boulevard, the L-shaped building contains the fabric of the city, creating a proper frame for the church to stand and be perceived. The textured concrete mass advances to the corner, producing an urban, social and visual presence that Guitart believes will become an iconic element within the city of Tarragona.
“Few are the elements that compose this project,” says Guitart. “Matter, geometry, light and scale. A very simple scheme where the spiritual is to be unveiled.”
Guitart’s recent doctoral research focused on the phenomenological construction of the space through the exploration of light, vision and matter, with a special focus on filters. He has since expanded that investigation into issues of composition, basic design and perception in architecture. His seminars taught at UB revolve around these architectural aspects.
Since joining the School of Architecture and Planning as a visiting professor in 2014, Guitart has edited and authored several books including The Depth of the Skin and the second issue of the Práctica Arquitectónica book series on methods of practice in architectural design.


.JPG.thumb.100.140.jpg)

.jpeg.thumb.100.140.jpg)
