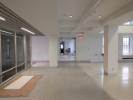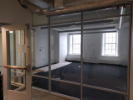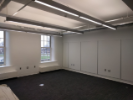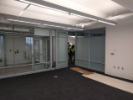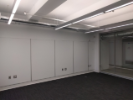Faculty, Students to Reimagine the Mailbox in Hayes Hall Design-Build Competition
First in Hayes Hall competition series showcases school's tradition of research through making

Published January 14, 2016 This content is archived.
Call for Proposals: RFP01 Mailboxes / Design of 100 mailboxes for ground floor faculty lounge
The School of Architecture and Planning’s renovated Hayes Hall will be the new heart for the school's rich tradition of research through making. Our signature spaces will demonstrate who we are and what we do through a series of design-build works in collaboration with industry partners. The school invites faculty, students and practitioners to submit proposals for "RFP01: Mailboxes," the design and fabrication of 100 mailboxes in the faculty lounge. The mailboxes will serve as signature elements for Hayes Hall while meeting technical requirements such as constructability, accessibility, sustainability, security, labeling, code compliance, durability and maintenance. We welcome proposals which thoughtfully explore the function of mailboxes in the faculty lounge, using space, material and process to create an identity of making.
- Register by 2/5/2016
- Design submission by 4/22/2016
- Winner announced 5/2/2016
- Production (with Boston Valley Terra Cotta) May - August
- Opening ceremony first day of fall 2016 semester
Design Requirements
- 100 individual mailboxes
- The interior clear space for each mailbox is minimum 5” height, 10” width and 12” depth
- The base location is suggested; entrants can offer alternative locations with supporting arguments and documentation.
- You must use terracotta as a main material (Q/A session at BVTC on Feb. x will give more detail). UB will purchase other supporting materials if necessary, as described in the winning proposal ($1,000-2,000 max, TBD)
- All teams are required to participate in visit to Boston Valley Terra Cotta (date TBD).
- The final mailbox scheme will determine the room’s remaining furnishings, including lounge seating and tables for informal meeting.
- The winner must deliver the product by the date described under the schedule.
- The winner must work with Boston Valley Terra Cotta (http://bostonvalley.com/) and the FFE committee of the School of Architecture and Planning in finalizing, developing and implementing the design.
- The competition jury and School of Architecture and Planning reserve the right to elect not to select a winner from the entries submitted.
Location: Inside faculty lounge, ground floor
New Faculty Lounge Interior Photos
Award
- Publication and exhibition
- Honorarium of $1,000
- Collaboration and technical support from Boston Valley Terra Cotta (http://bostonvalley.com/) for the fabrication of the mailboxes (BVTC will provide terra cotta and working space at their factory)
- Opening ceremony
Eligibility
- Faculty or group of faculty (‘faculty’ refers to all academic staff, including adjunct, clinical, research faculty, and Research Foundation and UB Foundation employees)
- Students with faculty advising
- Faculty in collaboration with architects and designers
* Each student or faculty member is limited to one submission entry
Submission Requirements
Registration DUE BY FRIDAY, FEB. 5, 2016, 11:59 p.m
Send your name and/or team information (names and contacts) to ap-hayeshall@buffalo.edu
A four-digit identification number will be sent to you as a receipt of the registration.
Submission Requirements DUE BY MONDAY, April 22, 2016, 11:59 p.m)
- Design document (single pdf file named by registration number.pdf; e.g., 1000.pdf)
- Cover sheet: title, short description (50 words maximum) and one main image or drawing
- Project proposal
- Applicants must submit a project proposal of up to 500 words that clearly describes the project and its relationship to the theme of research through making. The description should also include information regarding the proposed fabrication of the design.
- Plan, section and elevation showing the materiality and the construction of the project. Detail drawings are encouraged.
- Applicants are encouraged to submit renderings and sketches of the proposed project.
- Budget report
- Proposals must include a preliminary budget report to identify the expenses of the completion (terra cotta will be provided by BVTC)
- Team Info (single pdf file named by registration number_Team.pdf; e.g., 1000_Team.pdf)
- Two-page Resume/CV of each team member indicating their role in the design and/or fabrication of the proposal.
- Format
- Two pdf files, design document (1000.pdf) and team info (1000_Team.pdf) should be submitted as 8 1/2″ x 11″. The number of pages for design document should not contain more than 20 single-sided pages no larger than 10 megabytes.
- The design document must assure anonymity, presenting NO indication of name or affiliation.
- Each page must be tagged in the upper right corner with the registration number.
- Email to: ap-hayeshall@buffalo.edu Please put the RFP number, project title and registration number in the subject line of the email. (ex. RFP01_Project title_1000)
Full Schedule
- 2/5: Registration deadline (Team info, including students involvement)
- Week of 2/8-2/12 ( day TBD): Visit to BVTC. All teams are required to attend. BVTC will show the available materials, techniques (e.g., ceramic decal). Q&A session with BVTC with all teams.
- 4/22: Design submission deadline
- 5/2: Winner announced
- May - Aug: Production
- 8/15: Delivery to Hayes Hall
- Opening ceremony: First day of Fall 2016 semester
Competition Materials
- RFP01Mailboxes (PDF)
- Hayes Hall Floor Plan (PDF)
- Installation Location Photos ( 8 MB zip file)


