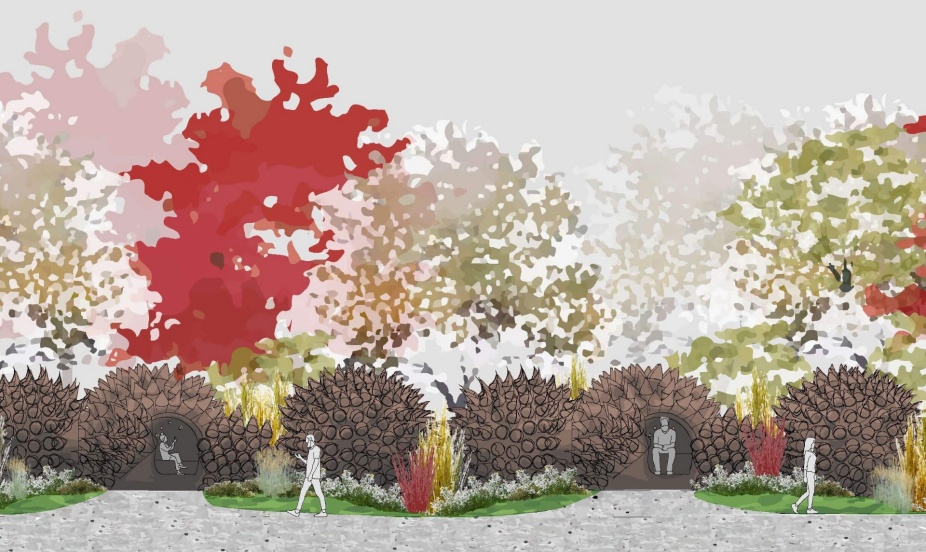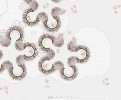Solitude Pavilion

Solitude Pavilion in elevation
Solitude Pavilion is located on the University at Buffalo’s South Campus between Hayes Hall and the Hayes B Annex. The project aims to create a nesting environment by combining two contrasting systems using terracotta as the primary material.
Gallery
Students
Leticia Avila, Haley Davis, Connor Harrigan
Faculty
Term
ARC 606
Spring 2020
Program
MArch
The first system was the result of layering “spikes” and soil which creates a dynamic armor protecting the interior seating space. The second system is a regular and smooth seating pod contrasting the irregular quality of the shell.
The pavilion is a series of spaces dedicated to celebrating its occupants by protecting them from the outside world. It is a space for introspection and growth like a mother’s womb. The combination of both contrasting systems creates an environment where the occupant feels welcome to sit, transitioning smoothly between the outer and the inner space.
The original intention of the studio was to combine hand making with machine making, hand as a tool to explore the imperfect, tactile, sensuous qualities, and machine to work with precision. It was about earth and earthy materials such as clay, stone and dirt. Each group of three to four students would propose one platform, then develop the design into a full-scale build by the end of the semester.
During the first half of the semester, teams explored much of the hand concepts, intending to transition to the machine portion in the second half of the semester. In the transition to remote learning in the second half of the semester, the course pivoted away from the machine and expanded the importance of another studio goal: the representation of subtle processes and phenomena such as erosion, decay, and the tactile qualities of earthy materials. The program was also expanded from a small platform to large pavilion.
.jpg.thumb.100.140.jpg)


