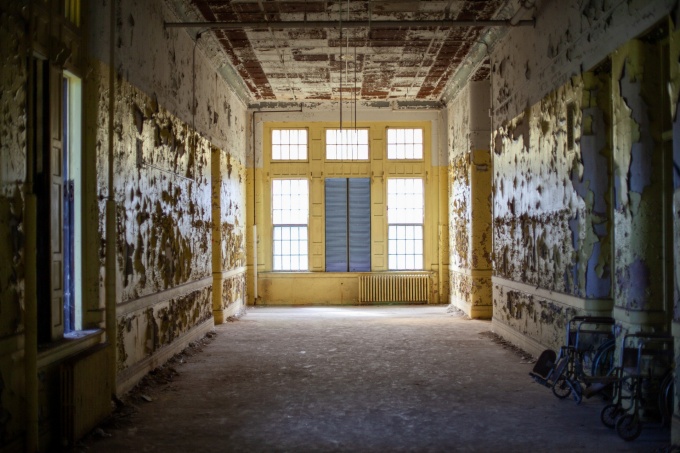Intersight Journal of Student Work
First published in 1990 as the School of Architecture and Planning's journal of student work, Intersight chronicles the creative and scholarly outputs of our students and reflects on the pedagogy of the school. This online collection represents more recent projects, published in the journal since 2018.

From "Board and Batten," an adaptive reuse proposal for a 19th-century barn located on the historic Richardson Olmsted Campus in Buffalo; Preservation Planning Studio, Fall 2019 faculty Kerry Traynor. Exerpted from Intersight 22
Standing at more than 25 volumes, this anthology of student work captures the program's intellectual currents over the course of three decades. Intersight is curated and produced each year by a Master of Architecture student selected to serve as the Fred Wallace Brunkow Fellow. This annual fellowship is generously supported by Kathryn Brunkow Sample and former UB President Steven Sample. Support for the production of the Intersight book publication is provided by CannonDesign.
Recent Issues

Intersight 26 celebrates 'compounding knowledge' the intersections between spaces, experiences, and identities
Intersight 26 (IS26), the School of Architecture and Planning's 2023 journal of student work, serves as an archive for significant ideas and events from the year. According to Madeleine Sophie Sutton, the School's 2023-24 Brunkow Fellow and editor of IS26, 'The intersections between spaces, experiences, and identities that I observed as a student led me to the theme of this book, 'Compounding Knowledge.' The publication reflects on the year by sharing stories that highlight pivotal moments in learning, illustrating how students connect their academic coursework with personal identities and life experiences. Presenting a diverse range of student works, IS26 captures the evolving narrative of our educational journey.




