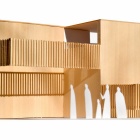Our Work
Explore the scholarly, curricular and creative work of our faculty and students as we mobilize our disciplines on today's most pressing societal challenges. Through studios, sponsored and independent research, faculty and students across our programs engage with real-world projects that reimagine our built environment, innovate modes of practice and transform communities both locally and globally.























