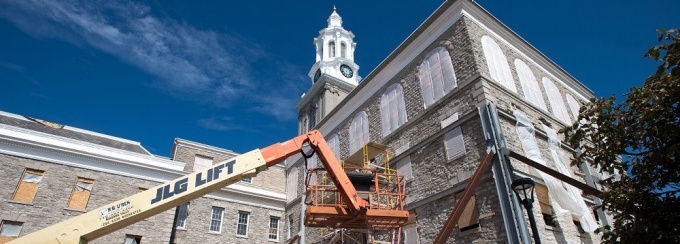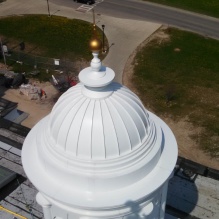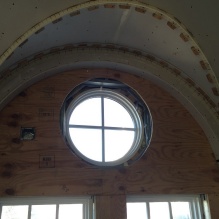Hayes Hall: The Renovation
Preserving a Historic Landmark and UB icon
From day one, UB has approached the largest restoration of Hayes Hall in 80 years with a deep appreciation for its history.
Its clock tower an indelible icon for the university and region, Hayes Hall is a cherished historic asset. The local landmark was constructed in the 1870s as the Insane Department of the Erie County Almshouse. In 1909, the "University of Buffalo", then just a series of professional schools in downtown Buffalo, acquired the complex, rehabilitating it for academic use in 1927. Since then, Hayes Hall has housed UB’s administrative offices, business school and college of arts and sciences. The building and its grand lawn were the focus of student protests against the Vietnam War in the late 1960s.
Home to the school since 1977, Hayes Hall is intertwined with the school’s very own culture and history, from faculty meetings on the pedagogical origins of the school, to the student-designed and -built restoration of the library, to students climbing the stairs to the clock tower, either to hand wind the clock mechanism or glimpse a vertiginous vista of the region.
Hayes Hall's exterior restoration features a total refenestration, including the reopening and repositioning of 40 blocked or altered windows.
Fully rebuilt to match the originals, the Hayes Hall cupolas are a beacon in the sun.
As the project comes to a close, Hayes Hall’s exterior has been completely restored to its condition in 1927, when UB rehabilitated the building for academic use. Its total refenestration includes the restoration of 40 blocked or altered windows, including an entire row of formerly bricked-in windows on the third floor that will now bathe a studio in natural light. The entire limestone exterior has been repointed, while a new slate roof brings both energy efficiency and grandeur. A freshly repainted clock tower and fully rebuilt cupolas, complete with gold finials, gleam under the sun. Hayes Halls’ aluminum storefront doors have been replaced with bronze entryways. The building’s front accessibility ramps, designed in part by the school’s Center for Inclusive Design and Environmental Access, architecturally complement the site as gently sloped, curved pathways with integrated seating.
The fourth floor's 17 arched fenestrations and round windows have been restored, serving as a distinctive architectural feature for the school's signature lecture hall and event space.
While extensive interior alterations over the years have removed much of the building’s original detail, efforts were made where possible to preserve the building’s architectural history and to seamlessly blend old with new. Consider the careful matching of original and new terrazzo flooring, the boundaries artfully demarcated by brass inlays. Special care was made to restore curved plaster window moulding throughout the building, rather than square them off. An exterior façade that became an interior wall after the building was widened is left exposed. Other preserved details include the front entry’s marble walls, Hayes Hall’s grand iron stairwells and transom details above office doorways.
Such historic stewardship continues today as the Hayes Hall restoration becomes a teaching moment in the school’s new degree program in historic preservation. A team of faculty and students is also developing a nomination of Hayes Hall for national landmark status.
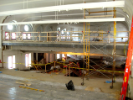
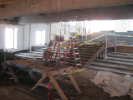
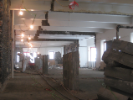
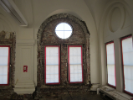
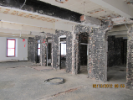
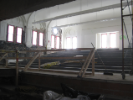
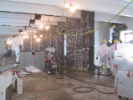
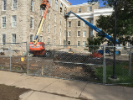
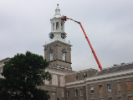
.jpg.thumb.100.140.jpg)
.jpg.thumb.100.140.jpg)
_small.jpg.thumb.100.140.jpg)
small.jpg.thumb.100.140.jpg)
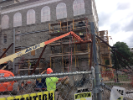
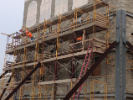
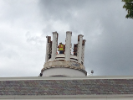
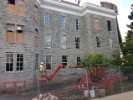
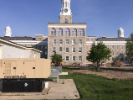
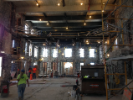
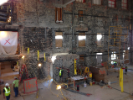
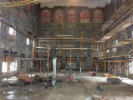
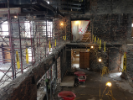
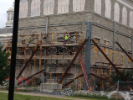
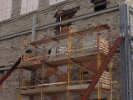
.JPG.thumb.100.140.jpg)
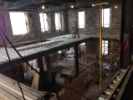
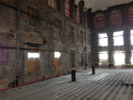
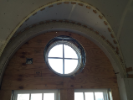












.jpg.thumb.100.140.jpg)













