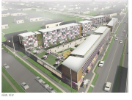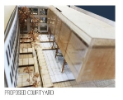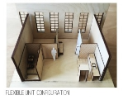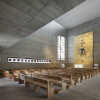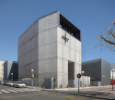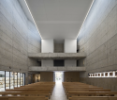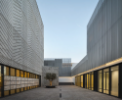Özay and Guitart win national education awards
By Lisa Gagnon
Published February 14, 2017 This content is archived.
An architecture studio on refugee housing and newly built church and parish center in Madrid have earned two UB architecture faculty members national recognition as inspiring educators who creatively engage architectural practice and extend their work into the public sector.
The Association of Collegiate Schools of Architecture has presented 2017 Architectural Education awards to: Erkin Özay, recognized with the Housing Design Education Award for his studios on housing for emergent populations in Buffalo; and Miguel Guitart, earning an honorable mention in the Faculty Design category for his firm’s design of the Church and Parish Center in Tarragona, Spain.
Erkin Özay: Housing Design Education Award
A transitional housing development for refugees and homeless individuals, proposed by one group of students in Erkin Özay's "Rethinking Resettlement" studio, features embedded amenities such as outdoor recreation and courtyards. It is also strategically located within walking distance to mass transit.
Özay’s Housing Design Education Award was one of only two granted jointly by the ACSA and the American Institute of Architects to honor education in the increasingly complex practice area of residential architecture. His proposal, “Retrofitting the Rustbelt City” incorporates work from two design studios.
“Rethinking Resettlement,” a spring 2016 graduate studio in inclusive design, offers housing solutions for Buffalo’s growing refugee population that seek to create authentic multicultural environments and contribute to the revitalization of Buffalo’s East Side.
Students integrated sociocultural factors into their designs by examining each phase of the refugee resettlement process, consulting local non-profit agencies such as the International Institute of Buffalo, and assessing the service environment on Buffalo’s East Side.
Among their proposals was a series of adaptive reuse designs for vacant warehouse buildings along the Buffalo Belt Line, a low-traffic freight line that loops the city and provides key linkages to public transportation, schools and parks. The students’ designs also promote social interaction and mixed communities through features such as communal kitchens and onsite day-care centers.
Özay was also recognized for his co-direction of “Urban Life: Self and Society,” the culminating studio for senior architecture students. The fall 2016 studio considered rising demands for affordable housing in downtown Buffalo for restaurant workers, long-term rehabilitation patients within the Buffalo Niagara Medical Campus, and large families. In their designs, students explored private-public space through live-work environments featuring open plazas, green space and public pools.
Miguel Guitart: Faculty Design Award, Honorable Mention
Miguel Guitart’s award-winning project consists of three buildings with a total construction of 30,000 square feet. The rectory and the Parish Center, together forming an L-shape, hold the city fabric behind it and frame and accentuate the church itself.
Miguel Guitart’s design for the Church and Parish Center in Tarragona, Spain – a recent commission for his Madrid-based firm Gimeno Guitart – received an honorable mention in the Faculty Design category. In its selection of six outstanding faculty built works, the ACSA recognizes the reflective nature of practice and teaching.
Guitart’s award-winning project consists of three buildings with a total construction of 30,000 square feet. The rectory and the Parish Center, together forming an L-shape, hold the city fabric behind it and frame and accentuate the church itself. The volume of the 60-foot-tall church approaches the corner of the site, where it meets a large boulevard and public square.
Guitart says the building is articulated around two common themes in sacred architecture: the church as “monument,” or a collective experience that is also an urban strategy within the city; and the church as “mystery,” or a singular space capable of transmitting transcendental qualities.
Guitart’s design also makes meaning through its materiality. The perforated metal skin of the horizontal parish center – a space for classrooms, offices and residences – is in stark contrast to the double-layered concrete church, a 60-foot rocky mass that resembles a mineral formation.
The dramatically high space inside the church is lit from two large hidden clerestory windows that run the whole length of the building, promoting a sense of weightlessness and spirituality within the hardness of the concrete envelope. A single opaque alabaster stone-clad opening near the altar transforms the incoming western natural light into a milky, dense presence.

