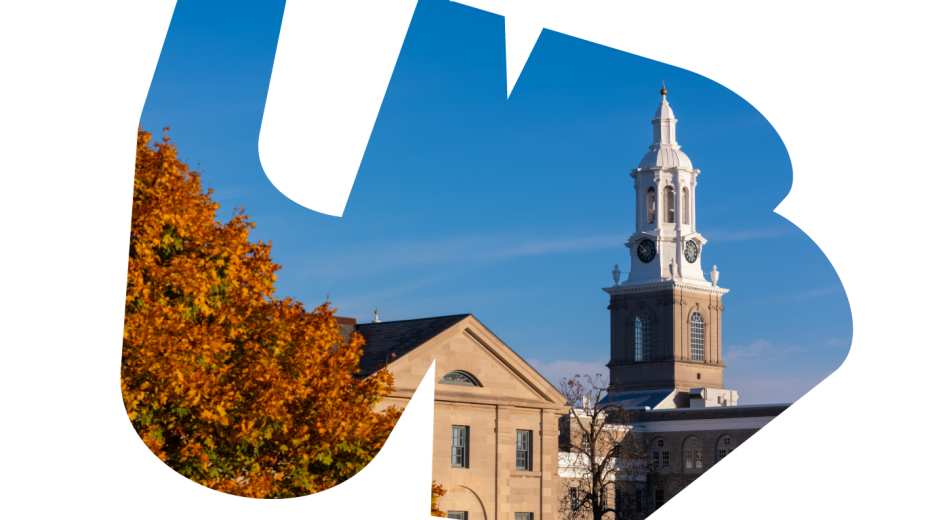
WELCOME to the School of Architecture and Planning
Graduate Student Orientation Week Events
Orientation week is fast approaching, and we look forward to welcoming you to Hayes Hall, and the Fall 2025 semester! You will meet your new classmates, faculty members, and receive critical information about living in Buffalo and studying in the School of Architecture and Planning.
Events begin at 9:30am on August 20 for all graduate students. More information to come throughout the summer.
The deadline to register for our orientation events is Friday, August 8 at 12pm. It is VERY IMPORTANT that everyone complete the registration form, whether you are planning on participating or not, so we know how to plan the orientation events appropriately.
We will see you soon! Contact Sidney if you have any questions regarding orientation!
Sidney Landis (she/her)
Staff Assistant
UB School of Architecture and Planning
sidneyla@buffalo.edu
(716) 829-5905
129 Hayes Hall