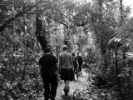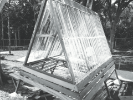Sustainable Futures

Sustainable Futures is a summer semester abroad that offers students the opportunity to live and work in the rural but rapidly developing region of Monteverde, Costa Rica. This interdisciplinary service learning program brings undergraduate and graduate students from Architecture, Environmental Design, and Landscape Architecture into interdisciplinary teams to work on community-identified public projects.
Gallery
Students
Olivia Duley (UMD)
Rumaldo Genao
Xing Lin
Althea Seno (Experiential Learning)
Erik Louwagie
Sakena Nazir
Madeleine Ong (play frame)
Adiadne Billy
Rachael Greenhawk (Maryland)
Xing Hua
Martin Vargas (wood structure)
Faculty
Martha Bohm
Stephanie Cramer
Alyssa Catlin
Tracee Johnson (UMD)
Gabriela McAdam (Monteverde Institute)
Anibal Torres (Monteverde Institute, coordinator)
Term
Costa Rica Study Abroad Program
Summer 2019
Program
BS Arch
MArch
BAED
Sustainable Futures is a summer semester abroad that offers students the opportunity to live and work in the rural but rapidly developing region of Monteverde, Costa Rica. This interdisciplinary service learning program brings undergraduate and graduate students from Architecture, Environmental Design, and Landscape Architecture into interdisciplinary teams to work on community-identified public projects.
Located in the Los Llanos neighborhood, the Monteverde Cen Cinai daycare currently cares for about 125 children between the ages of 0-13 years. This organization provides critical support to working and single-parent households of the region, and has outgrown its space and needs to expand. The group’s goal was to analyze the current spaces and provide effective and efficient solutions to increase space and improve physical accessibility on the sloped site. They also strived to design spaces which blurred the distinction between indoor and outdoor, making landscape and nature an integral part of the learning experience.
With limited space on the site, the team chose to retain the existing building footprint and to add an upper level to the existing building. The second floor features a new balcony space that can be occupied by both staff and students, and provides a view to the activities happening on the lower level as well as views to the mountains. The balcony is protected from the elements by a green screen and, in nice weather, serves as a spill-over, outdoor learning space adjacent to the indoor classroom. A polycarbonate roof provides additional shelter while allowing sunlight to enter that area. Covered circulation space is flexible, and can also be used as a play space.
The building is naturally ventilated by windows located east and west, making use of the prevailing winds from the northeast. However, to protect the building during a high wind pressure event, the roof is sloped to guide the prevailing winds off the building. The roofs are overlapped at different heights between the two buildings, allowing sunlight and fresh air into the interstitial space while protecting it from rain and shedding water to a tank on the west side of the building. The roofs also are fitted with an array of solar panels to provide onsite energy production.
The proposed accessible path leads through a learning garden and ends at a new entrance. The learning garden is an area where children and adults can sit and relax, surrounded by nature. This secluded area incorporates textures and colors that engage the students, and will have signage to label the different varieties of plants. All plants in the learning garden are native to Costa Rica, and most are native to Monteverde.
The studio explored a mixture of found and natural materials for the new second floor that incorporates nature on the interior and exterior of the building. They propose recycled wood for structural elements, wood panels for the exterior, and locally, readily available materials such as corrugated metal or plastic roofing, and metal railings.
They focused on phasing the project so that the facility can continue to operate while construction takes place. In the short term the team of 16 students spent 10 days on-site building a series of four play structures; a covered bus stop and play structure; a gathering space; climbing, jumping, and swinging elements in the trees; a climbing wall; and an outdoor classroom. The daycare is currently exploring funding opportunities to undertake building extensions as proposed by the students.





