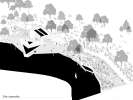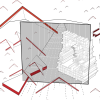Seneca Bluffs Public Pool

Brianna Mancini’s proposal for a community pool is rooted in process. An intensive analysis of precedents generated concepts, which were then collaged together to generate a synthesis drawing. This new geometry formed the basis and inspiration for both the conceptual and formal paradigms of the proposal.
Gallery
Student
Brianna Mancini
Faculty
Mustafa Faruki
Team
Julia Jamrozik (coordinator)
Virginia Melnyk
Noellan Niespodzinski
Sasson Rafailov
Jon Speilman
Term
ARC 201, Fall 2018
Program
BS Arch
Located at Seneca Bluffs Park on the banks of the Buffalo River, the project hugs the shoreline and, in some instances, protrudes over the water to develop a strong connection between structure and river. The main gathering area is pushed toward the back of the site to allow for privacy in the complex from neighbors and vice versa.
I’m interested in how a single design or piece of architecture can have an impact at both a micro and macro scale
– Brianna Mancini, BS Arch
This form was derived from different quadrants of the collage, which follow the concepts of:
– endless circulation
– levitation vs. grounding
– view curation
These concepts influenced the projects organization, ground condition, and spatial delineation. The material properties of wood, juxtaposed with that of concrete, manifested these concepts beyond a formal level.





