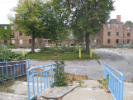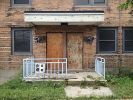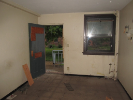People & Place

Existing Conditions of entry with canopy. Photo: kta preservation specialists
Willert Park Courts (WPC), known today as A.D. Price Homes, is currently a vacant residential housing complex made up of ten buildings located in the Ellicott District of the east side of Buffalo, New York.
Gallery
Students
Brianna Byandagara, Grace Çelik, Libertad Figuereo, Ethan Fogg, Elnaz Zagarham Koranlou, Rakshanda Nagaraj, Vanhnida Prince, Siera Rogers, Jay Schwartzkopf Mohammad Siam
Faculty
Term
URP 581
Fall 2020
Program
MUP
MSRED
MS Arch
It was constructed in 1939 by the U.S. Housing Authority as segregated housing exclusively for African Americans, designed by architect Frederick C. Backus along with landscape architect William E. Harris. Sculptors Robert Crombach and Herbert Ambellan completed a sculptural program integrated with the design depicting African-American life and achievements. WPC is eligible for listing on the National Register of Historic Places. It meets Criterion A in the areas of ethnic heritage as one of the first federally funded housing projects for African Americans in the country and community planning and development as an early public housing project of the United States Housing Authority. It meets Criterion C in the areas of art for its Federal Art Project cast bas relief sculptures and architecture as an intact example of Modernmovement housing influenced by the European school of public housing design.
More than eighty years after its construction, local community members are interested in preserving the historic property and reusing it once again as public housing. This studio evaluated WPC and questioned the underpinning ideas associated with historic preservation. The studio examined the need to, or possibly how to, preserve the housing complex in order to value a neighborhood, culture, and history of a place. The complex was intended by design to disconnect the residents from the surrounding neighborhood. When considering the restoration of WPC, is it possible to preserve the history without propagating segregation?
The studio aimed to understand WPC in the context of African-American history in the United States and public housing in order to propose a way that properly preserves and conveys its significance. This research aimed to understand the feasibility of preserving and using the buildings as public housing while meeting contemporary requirements such as the New York State Homes and Community Renewal (HCR) design guidelines. In order to address those goals, site visits, guest lectures, and extensive research were conducted to better understand the historic significance of the housing development, current community needs, and the challenges to contemporary affordable housing. This context allowed the study to explore if and how preservation and reuse as public housing was possible.
To be reused as public housing, the vacant property would need to be restored, funding sources obtained, and current housing standards set forth by state and federal housing regulations would need to be met. After extensive review of these issues, the studio concluded that the existing design of WPC does not meet contemporary requirements of public housing or the current public housing need in the city of Buffalo. The required alterations to Harris’ site design and Backus’ plan are not consistent with the Preservation Act of 1966 as amended. Specifically, the alterations are not consistent with the Secretary of the Interior’s Standards and would compromise the integrity of the buildings and site. These changes would potentially make the property not eligible for listing on the National Register of Historic Places given that Backus’ plan is integral to the design and is a character-defining feature.
The dichotomy of how to preserve the history of people in place and the architecture of WPC, while providing equitable housing, was identified as the kernel of the problem. What is the purpose of preservation? Who benefits from preservation? How much original fabric needs to be preserved in order to convey meaning, to retain history, and to tell the story of people in place?
The studio concluded that retaining all 10 buildings at WPC and redesigning the plan to meet HCR guidelines is not only the most expensive alternative, it also does not provide equitable, contemporary public housing. Further, it does not meet the Secretary of the Interior’s Standards and is therefore not a viable alternative from a preservation perspective. Demolishing the entire complex and building new housing, while economically advantageous, does not preserve the important history of this site. A design solution that retains the character-defining features of the site, the history of the architects’ designs, and the history of people and place, all while simultaneously providing quality housing, needs to be recommended.
In order to satisfy the affordable housing demand of the city of Buffalo, a proposal has been made where all but the original administrative building of WPC would be demolished and replaced with contemporary public housing. Without the original physical fabric of the buildings intact, an alternative that retains significant components of the design and architecture can be presented. This alternative can offer a didactic of the history and community that once resided in WPC. To reinforce elements of the original 1939 plan, it is proposed that character-defining features with high integrity continue to be reused in the new plan, along with embracing and connecting the site to the AfricanAmerican community within the city.

The studio proposes minor site alterations to the existing master plan that will enhance the storytelling of the site.
Several character-defining features would be retained in the proposal. The central axis of the site would continue to be present to serve as a central community-gathering space as originally intended. Engraved granite stones would be arranged in the central courtyard to trace the floor plan of an original two-bedroom apartment, at scale, as it was designed in 1939. It is recommended that the stones have the names of prominent African-American figures in Buffalo, both past and present, who contributed to great achievements within the local African-American community. The sculptural program can be recreated using the salvaged bricks from the original buildings to make columns that once again can be used to define the entrances within the site. Community engagement and local partnerships could coordinate the addition of murals by local artists along the original administrative building. A final recommendation includes the new plan of the former WPC becoming one of the anchor sites of the Michigan Street African American Heritage Corridor, further sharing the stories of the African-American community that once inhabited the space.
These suggestions offer an alternative to preservation and storytelling that is not restricted to just the original architectural elements. During the course of this research, students learned that preservation and restoration are not always possible either through financial or physical means in a manner that allows the property to continue to convey historic significance as defined by regulatory constructs. However, the memory of people and place can be preserved and shared into the future in numerous ways to still provide historic identity and connect individuals to the past.



