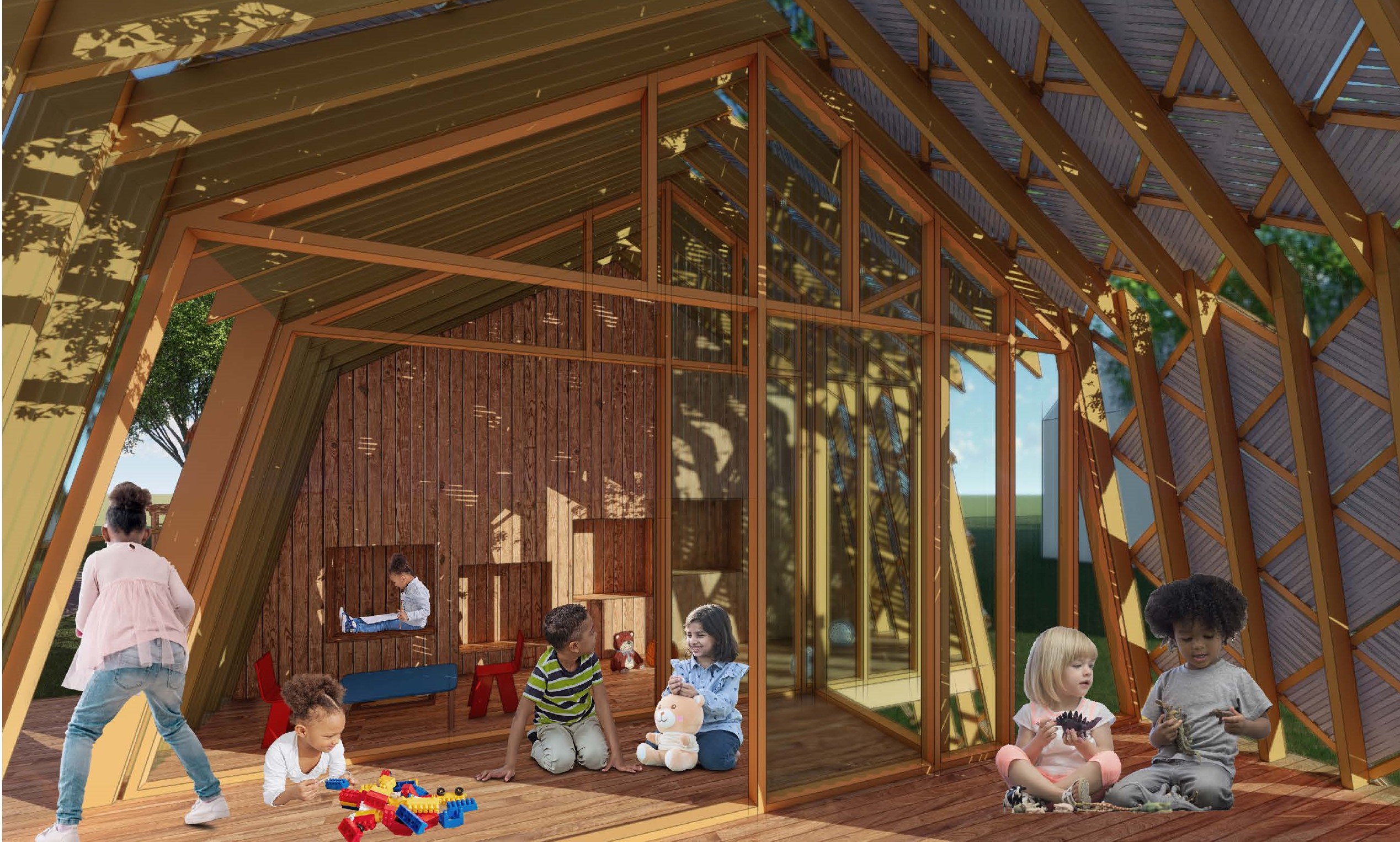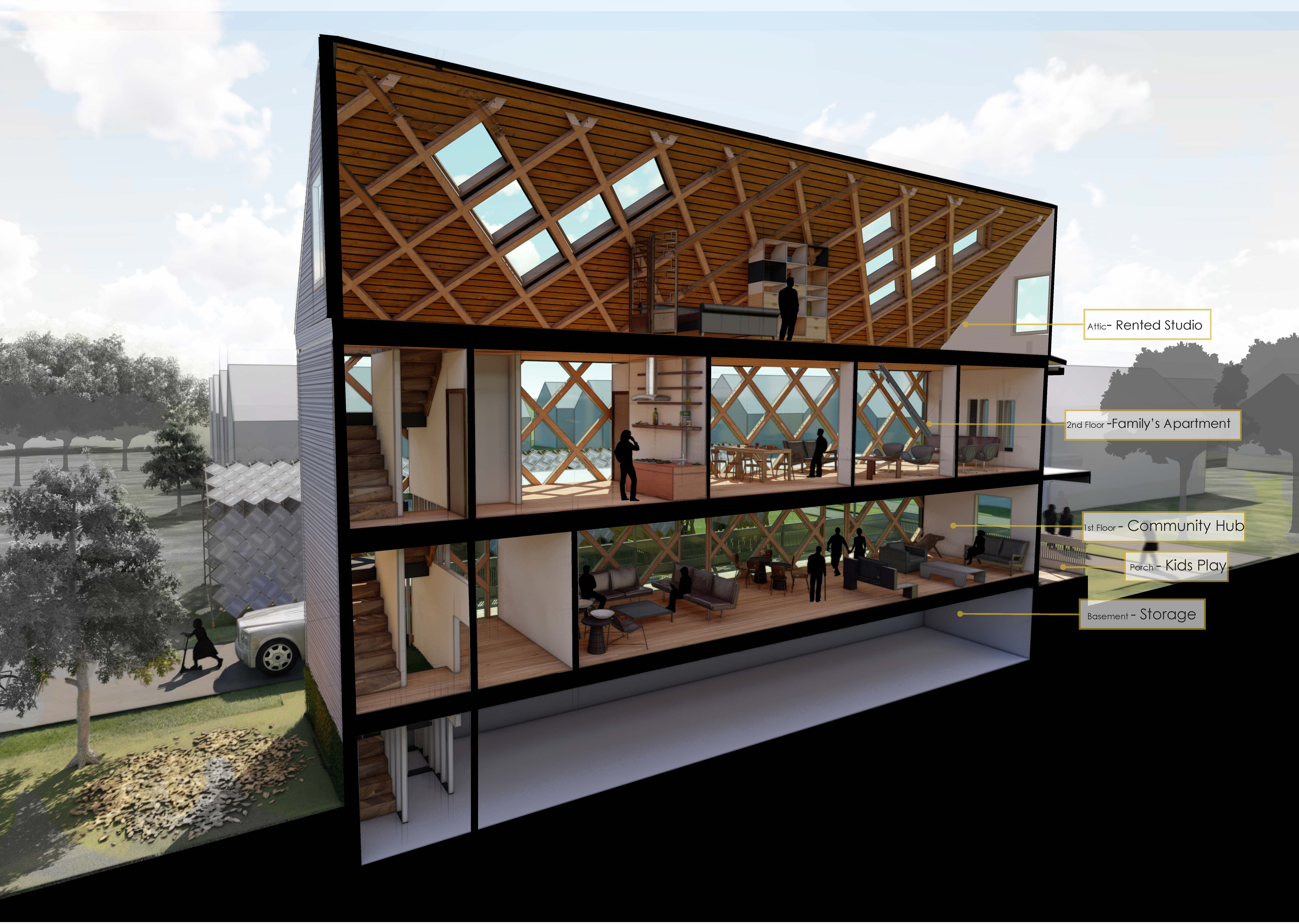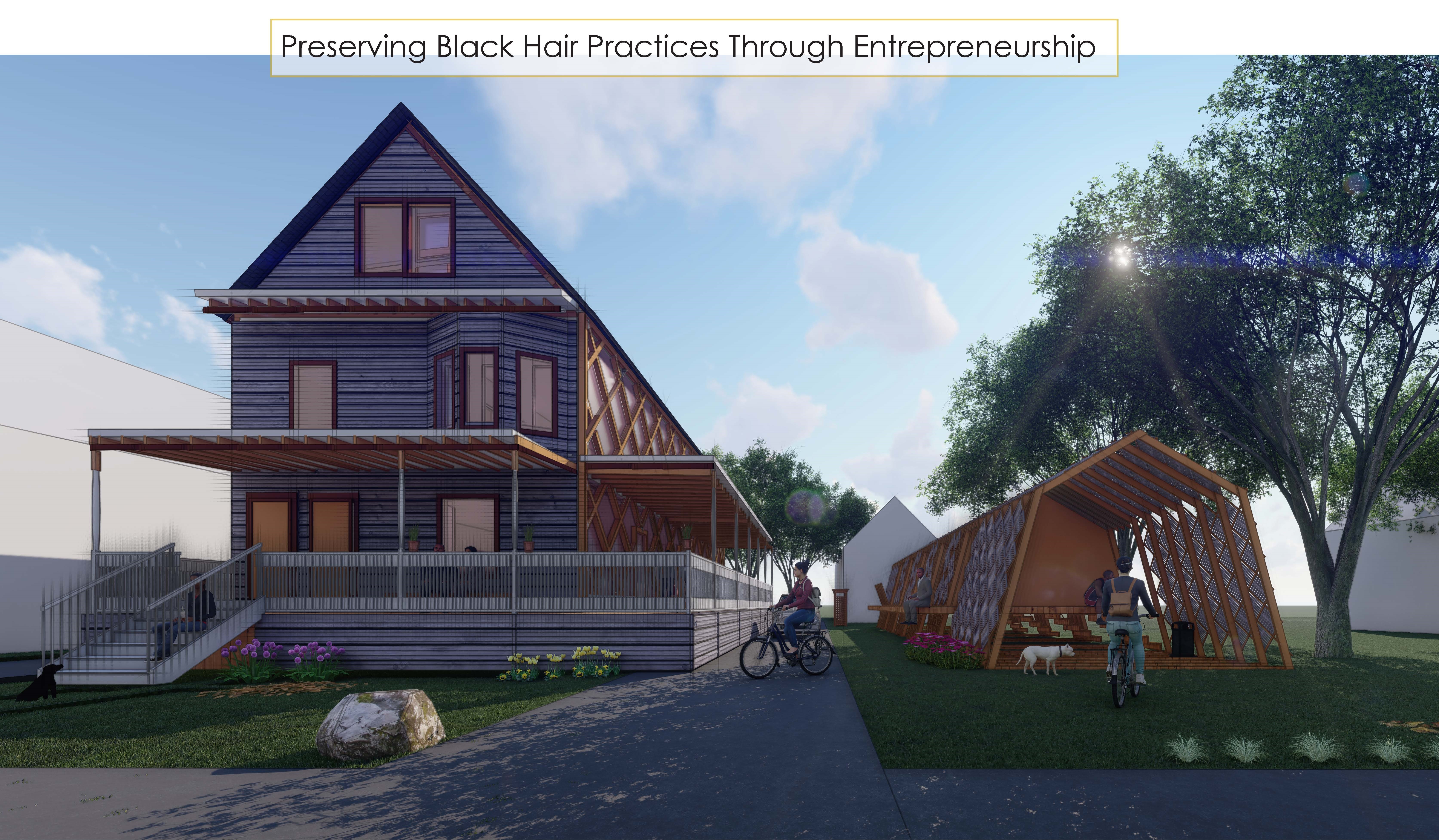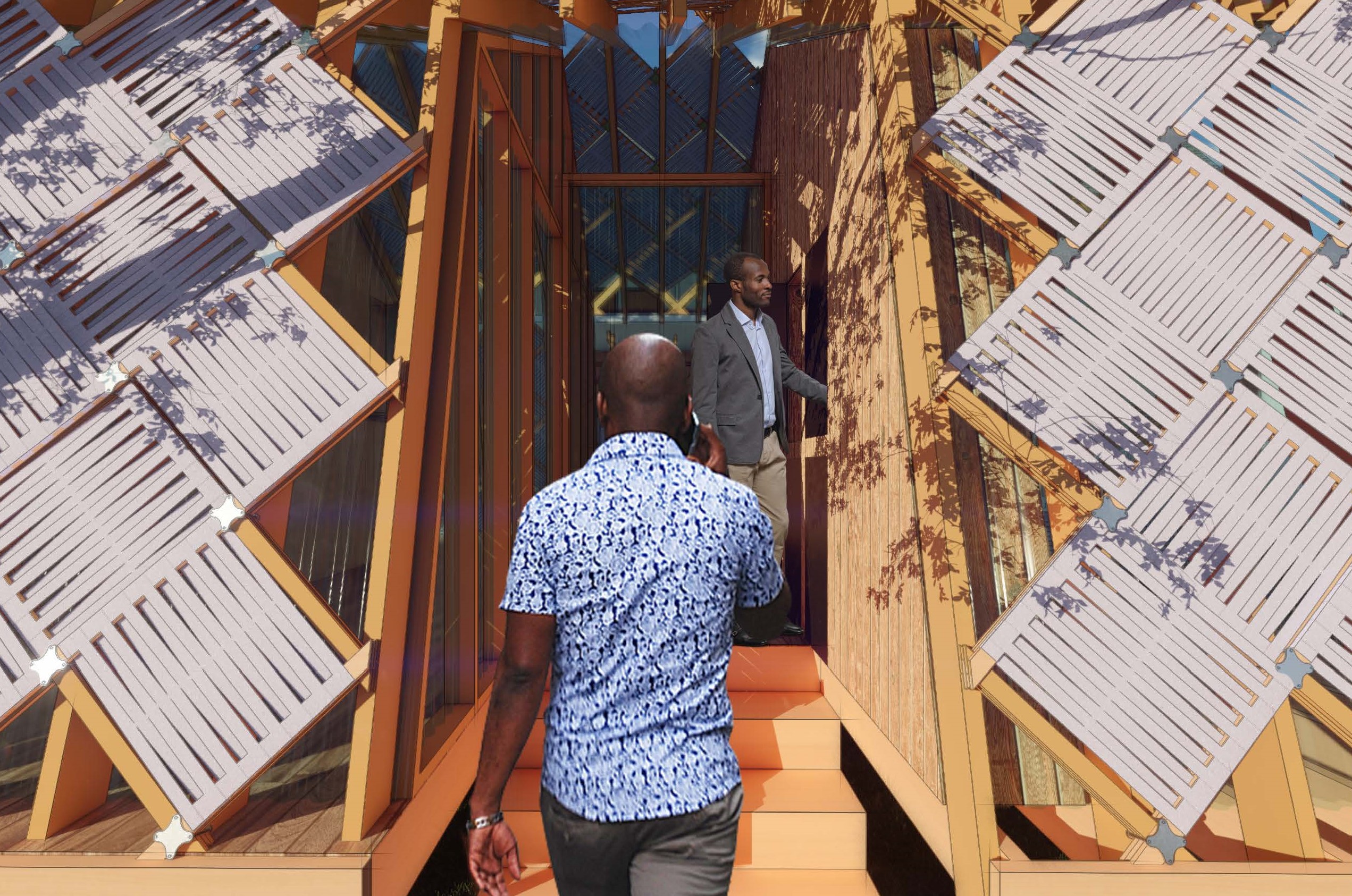Playing Against Type

Perspective of the final adaptation to the Buffalo Double with shed proposal for the barbershop and haircare at-home practice
The Spring 2020 Inclusive Design studio, Playing Against Type, was a critique on the typological thinking present in western architecture. Assistant Professor Charles Davis encouraged students to examine the reuse of European-inspired developer housing by the material customs of Black life on Buffalo’s East Side. It is understood within these investigations that the typological diagram of a building emulates the function of the cultural potentials of “primitive” peoples against the standards and norms of European civilization.
Gallery
Students
Jenna Herbert, Mira Shami
Faculty
Charles Davis II
Term
ARC 606
Spring 2020
Program
MArch
Students explored the issues of stereotypical interpretations of Black vernacular culture as well as the interpretation of contemporary Black architectural culture. The influence of the rise of developer culture replaced existing craftsmanship of Haitian cultures and thus the cultural essence of Black domestic life since the 1920s has been left unrevised architecturally.
The Inclusive Design studio studied spatial customs and expressive cultures of African American life that have yet to be indexed into architectural form. These studies helped provide a basis to modify the Euro-American housing on Buffalo’s East Side.
Students explored how these models would have changed if Black Americans had the freedom and capital to modify them to reflect their own cultural norms, along with what areas of the home might have changed and what new spaces might be introduced that were not essential for White Americans during this same time period. Within this studio, the corrective approach to architectural typology looks to radicalize the practice of adaptive reuse to recover the latent potential of Black life that is still hidden today.
Students researched the historical development of Buffalo’s Hamlin Park neighborhood as well as studies of African American expressive culture in order to develop a working knowledge of the racial and ethnic groups living and previously living in Buffalo’s East Side.
Through a series of collage and mapping exercises, students explored tectonic principles embedded in the everyday contexts of Black residents. With these precedents as a guide, students worked to develop tectonic strategies for bringing these cultural conditions and practices into a highly visible material architectural relief. Students looked specifically into the re-use of four housing typologies on Buffalo’s East Side that embody the cultural experiences of African Americans: The Buffalo Double, Four Square, Homestead, and Bungalow.
Graduate students Mira Shami and Jenna Herbert chose to investigate barbershop culture in conjunction with braiding culture and their rich history of entrepreneurship in Black culture. This is essential towards identifying methods of growing small businesses and allowing individuals the empowerment to work for themselves. Herbert and Shami proposed a new bike shelter for a mobile barber. They analyzed the existing Buffalo Double typology and allow it to adapt into a full business through phases of growing from providing housing for the owner on the first floor and tenants on the second floor to a space where the first floor is fully adapted into a business exclusively focused on hair. The adaptation is easily made through small adjustments in the living space since hair practice most often occurs at home. When the business is fully adapted to take on all hair practices, the owner then moves into the second story of the house, originally intended for tenants. This shift allows the space to become a community center for those in the neighborhood, including the conversion of the bike shed into a public play space.









