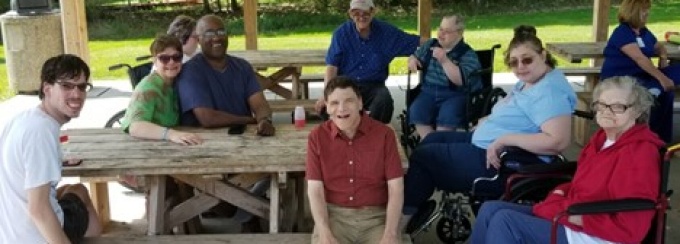
Photo credit: Coleman Adult Day Care Corp.
ARC 605- Inclusive Design Studio (Design for Developmental Disability)- Jennifer Wisinski-Oakley
Additional information, email: arced@buffalo.edu
Introduction
Currently there is a housing crisis in New York State for people with severe disabilities. Many families do not have the resources and ability to house and care for their children with developmental disabilities who cannot live independently or in supported apartments. State governments take on the responsibility for housing and caring for these individuals. In the 1970’s, institutions for people with developmental disabilities were dismantled and more humane group homes were built all over the state to house the formerly institutionalized population. These homes, ranging in size from 6-12 residents are expensive to build and often provoke community opposition.
For many years, the state has not financed construction of new homes, but the residents of the existing homes have aged in place so there are rarely vacancies. There is currently a waiting list of 600 people certified for placement in group homes in Western New York alone. In addition, parents who have heretofore cared for their adult children at home are aging themselves and worried about what will happen to their children when they can no longer take care of them. These children currently receive assistance from the state through a variety of programs including rehabilitation therapy, adult day care and supported work. Many of these parents have the financial ability to contribute to the cost of construction and charitable organizations are willing to raise money to help as well.
State financed group homes have been designed on a very stringent budget focused on controlling first costs which limits the adoption of inclusive and sustainable design practices. The IDEA Center, in collaboration with Eco Logic Studio, a Buffalo based sustainable design firm, is helping a local group explore a new model of private/public financing which will provide more design freedom. The engagement of parents and charitable organizations offers an opportunity to demonstrate a higher level of inclusive design and more sustainable approach to group home design that could be adopted for state constructed projects as well.
Method
By the Fall, we expect that schematic design of the current project will be completed, or substantially completed. This initial work will provide a good understanding of the issues involved and frame the activities for the Fall studio. The studio project will involve analysis of several potential sites for group home construction, evaluation of existing group homes, program development, design of prototypes that embody inclusive and sustainable design principles, and visualization of the prototypes to communicate the value of innovative design concepts.
Learning Objectives
- Develop an understanding of disability and related design practices
- Obtain a foundation for design that accommodates diverse bodies and body practices
- Increased understanding about the cultural production of architecture
- Gain experience in designing inclusive and sustainable housing
Activities
- Research using selected readings, web searching, and film/video
- Participatory design with parents of potential residents and staff of an existing group home
- Full scale modeling to understand abilities and limitations of group home residents
- Comprehensive building design of a protype home on a prototype site
- Visualization approaches to convey the benefits of the innovative designs
Challenges
- Design for usability beyond the code minima
- Reconciling care needs while maintaining a residential atmosphere
- Fitting in with the neighborhood context – across different levels of urbanization
- Overcoming the first cost model to embrace life cycle costs and account for human capital
- Embracing the opportunities for group living like food production and participation in housekeeping