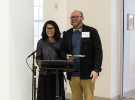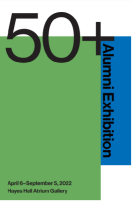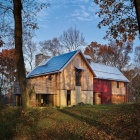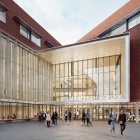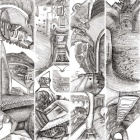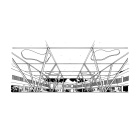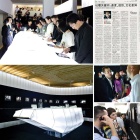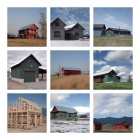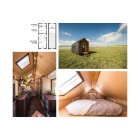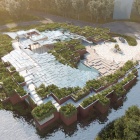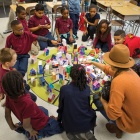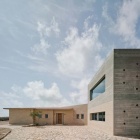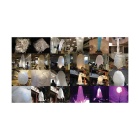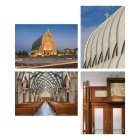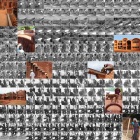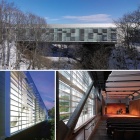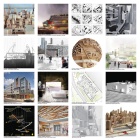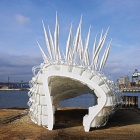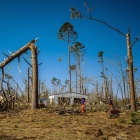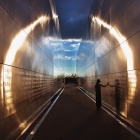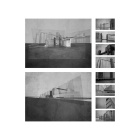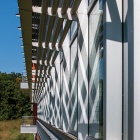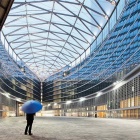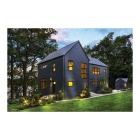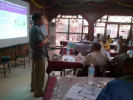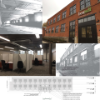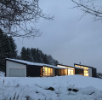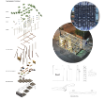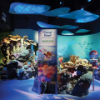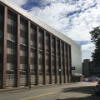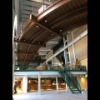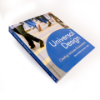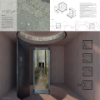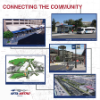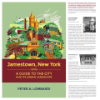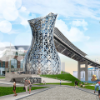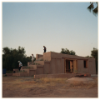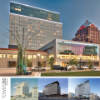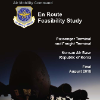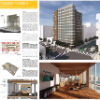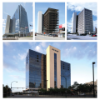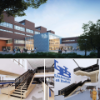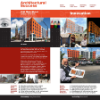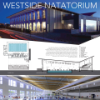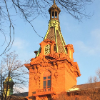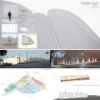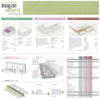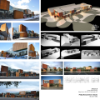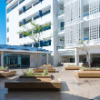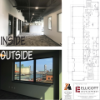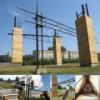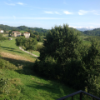50+ Alumni Exhibition
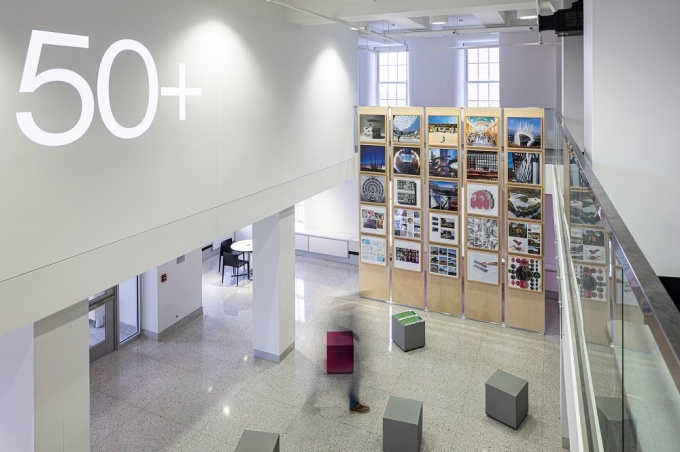
The 50+ Alumni Exhibition is on view in the Hayes Hall Atrium Gallery from April 6 - September 5, 2022.
The 50+ Alumni Exhibition celebrates innovations in practice led by graduates of the School of Architecture and Planning, in honor of our 50th anniversary.
Drawing from submissions by alumni across our programs, the exhibition features 50 images, from 50+ alumni, over the past 50 years. From bold, unbuilt ideas to constructed projects, from temporary installations to sweeping urban plans, from quiet acts of service to provocations in practice, the alumni works featured in the exhibition reveal how we’re pushing the “plus” toward new modes of practice and avenues of impact across the built environment professions.
Mounted in the Hayes Hall Atrium Gallery in two 5x5 grids, each image can be viewed as a personal story of creative drive, professional excellence, and dedication to community. Taken together, they reveal a powerful story of collective impact, mobilized by a shared ambition to see and build a better world. The online gallery below features our 50+ featured alumni as well as additional works submitted by our graduates.
We invite you to experience the spirit of the School of Architecture and Planning through these 50+ alumni, as representatives of our more than 6,300 graduates at work around the globe. May you find inspiration in the bold ideas exhibited here as we look ahead toward our next 50 years.
Since its launch at the 50+ Anniversary Celebration on April 5-6, 2022, the 50+ Alumni Exhibition has brought our community together in celebration of the bold ideas and creative drive of our alumni. Photos by KC Kratt
April 6 - September 5, 2022
Hayes Hall Atrium Gallery
3435 Main Street
Buffalo, NY
UB South Campus
Gallery hours: M - F, 8:30 pm - 5 pm
Curated by Gregory Delaney, Joyce Hwang with fabrication by Wade Georgi, Daniel Vrana, Lindsay Romano and Christopher Saeli. Special thanks to Abasco Inc. for fabrication assistance and material donation.





